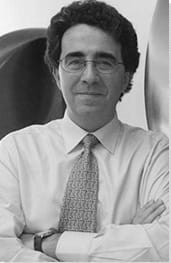Summary of Santiago Calatrava
Calatrava is one of the world's elite architects. His reputation is built on a series of attention-grabbing, neo-futuristic buildings and asymmetrical bridges that grace numerous locations across the globe. His designs have received international recognition for their long, sweeping, lines that fuse the worlds of architecture and sculpture in the way they evoke a sense of organic movement. Calatrava's interdisciplinary approach brings together the domains of structural engineering, sculpture, painting, ceramics, and architecture and, in this respect, he extends a fine tradition in Spanish modernist architecture that can be traced back to Felix Candela and Antonio Gaudi.
Accomplishments
- Calatrava's signature style derives from his love of sculpture, and his ability to bring engineering solutions to buildings that recreate natural patterns and rhythms. He has based many of his "organic" designs on the study on human biology and nature. He states, "architecture and sculpture are two rivers in which the same water flows. Think of sculpture as a pure plastic art while architecture is a plastic art which is submitted to function, taking into consideration the human scale".
- Before Calatrava was winning international recognition for civic buildings around the world, he made his mark as a designer of bridges (which today are close to 50 in number). With these designs he brought an architect's vision to what were essentially civil engineering projects. His striking asymmetrical concrete and steel designs, that often feature a single leaning support pylon, were so eye-catching they earned the Spaniard his first fame. The fact that his bridges are reflected in the water underneath lends them an added aesthetic quality.
- As his career blossomed, Calatrava began to incorporate movable aspects into his designs. It was a means of creating shifting lighting and atmospheric effects. This aspect of his design reached its high point with the roof of the Milwaukee Art Museum (1994-2001). For this project, Calatrava based his design on the "flapping" wings of a bird which he evoked through a spectacular brisé soleil design (an architectural feature that can alter the amount of sunlight that enters a building).
- In spite of the futuristic look of his structures, Calatrava does not use digital technology to create his design blueprints. He prefers to work with hand-drawn sketches and watercolors rather than computer animations. Calatrava has in fact been associated with the concept of "post-digital aesthetics" which is exemplified in his design for the iconic Ysios Winery in Spain. Working with the idea of a "low resolution aesthetic" - or the "aesthetic of pixelization" - the laminated wood beams that form the roof of the winery create the optical illusion of a pixelation. Calatrava thus turns what would, in the current age, be regarded as a technical defect into an aesthetic highlight.
The Life of Santiago Calatrava

The XIV Florence Biennale of Art and Design announced Calatrava's Lifetime Achievement Award, as "recognition of [his] audacious experimentation, extraordinary talent, and ingenious ability to combine architecture and art in projects imagined and designed in harmony with nature and oriented towards the ideals of beauty".
Important Art by Santiago Calatrava
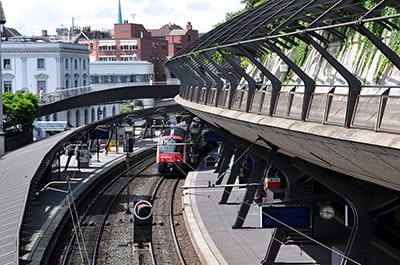
Bahnhof Stadelhofen (Stadelhofen Commuter Station)
When the Swiss Federal Railways held a design competition to expand Zurich's busy Stadelhofen Station, they asked contestants to add a third track, a canopied passenger promenade, an entirely new commercial arcade, and three bridges. Calatrava won the commission, with collaborators Arnold Amsler and Werner Rüegger. The project was challenging, as the station is located in a densely-populated part of the city, with the geography complicated by the Hohenpromenade Hill. As architect Robert Harbison explains, "The plot both slopes and curves along more than one axis. An abrupt change of level from east to west, a gentle incline and then decline from north to south, and a sharp lateral curve in the tracks the whole way across the site add up to a geometrical nightmare or, as it turned out, a series of spatial opportunities". These challenges led to significant delays. Nevertheless, the finished project was a great success, earning Calatrava his first awards, including a Brunel Award, and a City of Zurich Award for Good Building.
Calatrava's design (the first in a number of transportation hubs) involved cutting partially into the hill, and adding a retaining wall, to create space for the third track, as well as adding subterranean passages, escalators, stairs, pedestrian bridges, and elevators to improve passenger flow. One pedestrian bridge is supported by a triangulated structure, while another is formed by a thin membrane of concrete rising from a sculptural base. Above the platform is a curved, convex, translucent glass canopy, which permits natural light to flood the area, and to filter down through glass bricks in the platform floor to the subterranean passageway below. Calatrava explains how he was inspired to create the unique column shape used repeatedly in the project: "I began, for the first time, to experiment with the body and ideas of anatomy. I thought about a gesture, and I started it with my hand, and the idea of the open hand, which signifies sincerity and openness". Meanwhile, the underground commercial center was designed to be a hollow 450-feet space topped by a ribcage-like form of sculpted concrete vaults.
Speaking generally of his love of train stations, Calatrava once stated: "I think, if done right, a train station can be very powerful in the identity of a place. Look at the Gothic stone gates in my hometown [of Valencia]. These were built over 500 years ago as a way to impress other European cities, so when they arrived, they knew Valencia was important". And commenting on his first visit to New York's Grand Central Station, he said, "I couldn't believe it. I just stood there, absorbing everything for 20 minutes, maybe more. I thought to myself, every person who walks through this station has immense pride". Later, in 2016, he was tasked with designing a new, five-story office building and parking structure to be integrated into the Stadelhofen site, which also aimed to improve the flow of bicycle and pedestrian traffic.
Zurich, Switzerland
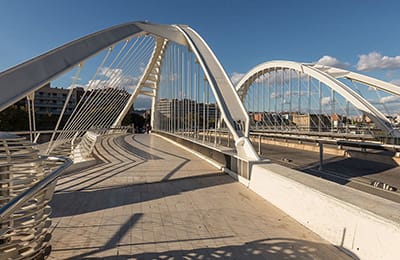
Bac de Roda Bridge
The 420 foot long Bac de Roda Bridge (known locally as the Calatrava Bridge), which connects the Sant Marti and Sant Andreu districts of Barcelona, was the first bridge designed by Calatrava, and the world's first leaning-type arch bridge. It formed part of a larger urban development project that dovetailed with plans for the 1992 Barcelona Olympics. The city didn't just want the bridge to be functional, they also wanted it to serve as a landmark, and to breathe new life into the previously unpopular and impoverished Sant Marti and Sant Andreu districts. Calatrava's design included a central road bridge, flanked by two pedestrian bridges. Architect Tim Winstanley observed that "While a simpler approach could have been taken at less expense, Calatrava's design aesthetic embraces the detailing and exhibition of structure to frame and create spaces of experience".
Says Calatrava, "In bridge design there is a certain exercise in engineering aesthetics to be undertaken, and I feel that the integration of technology and aesthetics deserves special attention". The guiding design feature of the Bar de Roda Bridge is the parabolic form of the steel arches (painted matte white) on either side of the roadway. Winstanley explains that "cables from the arches provide the necessary support for the vehicular traffic portion of the bridge deck. The vertical arches are stabilized by canted arches [preventing] them from racking. Pedestrian walkways on either side of the roadway are suspended via cable stays and increase in width at the midpoint of the bridge. The profile and positioning of the structure is indicative of the forces acting upon them. [...] A unique spatial balance of mass and void is achieved by positioning the structure at the peripheries, allowing an uninterrupted through space above the roadway deck".
Barcelona, Spain
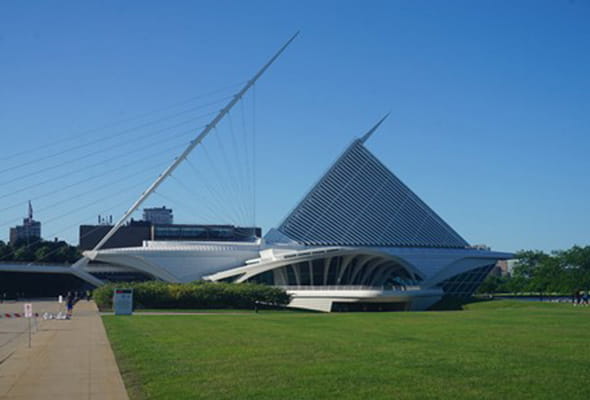
Milwaukee Art Museum
The Milwaukee Art Museum previously existed in a building, intended as a war memorial, designed by Finnish-American architect Eero Saarinen in 1957, with a brutalist addition designed by David Kahler in 1975. However, Museum officials wished to improve the "architectural identity and functional clarity" of the site, and selected Calatrava for the project. It was his first project in the United States, and his first museum project. His design, which was awarded the 2004 Outstanding Structure Award from the International Association for Bridge and Structural Engineering, took the form of a white steel and concrete structure, resembling a ship (something in-between an aquatic ship and a spaceship). The building is linked to nearby Wisconsin Avenue by a cable-stay footbridge, and also includes a vaulted underground parking garage.
The 142,050-square-foot museum itself boasts 16,000 square feet of gallery space, an education center with a 300-seat lecture hall, a gift shop, and a 100-seat restaurant with panoramic views of Lake Michigan. As Calatrava's website explains, the museum building "features a spectacular kinetic structure: a bris-soleil with louvers that open and close like the wings of a great bird. When open, the shape also becomes a sign, set against the backdrop of the lake, to herald the inauguration of new exhibitions". The architect explains that he wanted the design to respond, "to the culture of the lake: the sailboats, the weather, the sensation of movement and change". He adds that "the shape of the building is both formal, completing the composition; functional, controlling the level of light; symbolic, opening to receive visitors, and iconic, creating a memorable image for the Museum and the city". The roof houses a garden which is intended to assist with energy conservation and stormwater management.
Milwaukee, Wisconsin
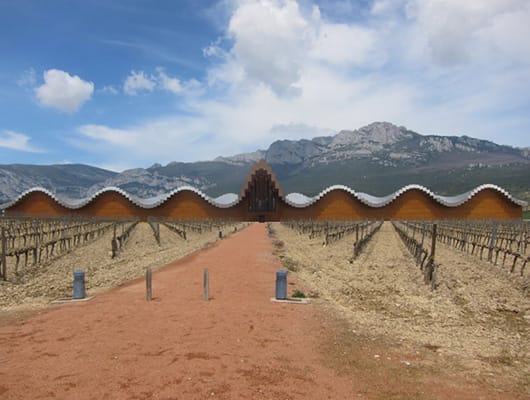
Ysios Winery
Calatrava's design for the Bodegas and Bebidas Group's Ysios Winery sought to create a "unique, avant-garde winery, conceived as a place of worship". He was required to develop a plan for an expansive building, to accommodate the production, storage, and inspection of wine, while working with significant grade changes in the uneven terrain. The architect gave a "volumetric treatment" to the building's walls and roof, to achieve continuity through the "static movement" of the structures. The southern facade features horizontally aligned cedar slats, that ebb and flow in concave and convex curves, loosely resembling rows of wine barrels. These slats are reflected in pools below, which are tiled with broken white ceramics. Calatrava created a sense of material contrast by using aluminum for the roof. The central area of the building contains a two-story visitor's area, with a large balcony overlooking the surrounding vineyards. The visitor's center also features large windows, flooding the interior with natural light.
The Bodegas Ysios' name is an homage to the Egyptian gods of wine, Isis and Osiris. The water channels that surround the winery also evoke the essence of the Nile River. Yet despite its poetic design, the Ysios Winery had significant functional flaws. Most notably, the roof leaked water, causing temperature and moisture fluctuations that threatened to affect the winemaking process, and resulting in costly repairs. In 2013, following repeated attempts by Calatrava to repair the roof, the owners of the winery successfully sued him for two million euros.
Looking beyond its practical design flaws, Academic Anna Daudrich has discussed the Ysios Winery in terms a "post-digital aesthetic". She explains how "usually, a strong pixelated digital image is considered low quality and unpleasant, as the appearance of the pixelation disturbs the perception of the display". However, pixelation has "been used by many visual artists, designers, and architects to create their works [in] what James Bridle - the writer and the founder of The New Aesthetic research project - calls 'low resolution aesthetic' or 'aesthetic of pixelization'". Calatrava's winery appears at a distance to be a pixelated image. However, as Daudrich notes, "the curved structure of the roof [is] constructed by means of laminated wooden beams [yet when] looking at the building, one certainly sees pixels. [...] Bridle states technology influences the way people experience the world in terms of computation. This development provides one with the possibility to discover new expressions of beautifulness. That is, the effect of strong pixelation such as seen, for example, on the building of the Ysios winery, once regarded as a technical error, is perceived as beautiful today".
Araba, Spain
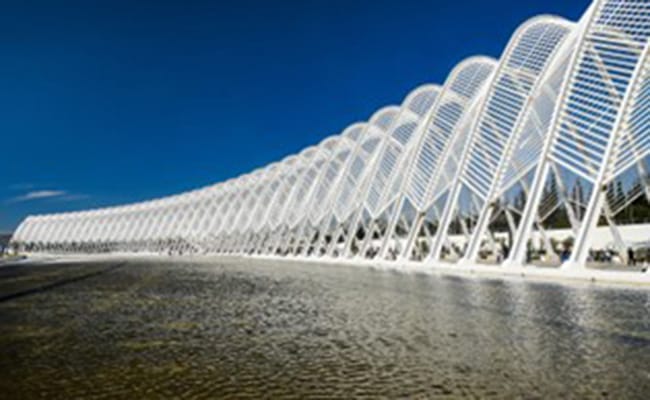
Athens Olympic Sports Complex
For the 2004 Greece Olympic Games Calatrava was asked to design an entire complex of five built structures (the Olympic Indoor Hall, the Athens Olympic Aquatic Centre, the Athens Olympic Tennis Centre, the Athens Olympic Velodrome and the Olympic Stadium), as well as plazas, pedestrian walkways, green spaces, service facilities, parking, bus terminals, roads, and parking facilities. These domains were to have a common aesthetic identity. At the same time, Calatrava was required to fulfill a long list of practical requirements, such as adequate waste management systems and maintaining the ecology of the landscape. Some of Calatrava's signature contributions included his personal version of an Olympic cauldron, a sculptural "Nations Wall", and a special warm-up area for athletes.
The site measures 100 hectares in total, and the project was a monumental undertaking. His newly designed roof for the pre-existing Olympic Stadium continues to be a defining feature of the local skyline, with its two "triumphant" arcs. A similar roof was used for the Velodrome. Both rooves are suspended by cables from soaring tubular steel arches, and function to shield athletes and spectators from the elements, as well as provide ideal lighting conditions for video broadcasts. Between the Olympic Stadium and the Velodrome runs a "central circulation spine". The complex includes four entrance plazas, each with a vaulted steel canopy, which help to orientate visitors by marking the four cardinal points of the site.
Of the overall aesthetic plan for the site, Calatrava explains, "I would say of the design for the Athens Olympic Sports Complex that the plan is Classical, the elevations are Byzantine, and the spirit is Mediterranean. People understand Greek culture in terms of the Classical tradition, with its columns, architraves, and pediments. [...] For the very long spaces that had to be overcome in roofing the Olympic Stadium and the Velodrome, I thought the more recent Byzantine [Greek] tradition was appropriate. However, the sequence of space in plan is very Classical, with the central axis, Agora, Plaza of the Nations, and stoa-like entrance plazas. There is also a third, more general tradition at work, the Mediterranean. You see it in the landscaping, the light and color (with the white, blue, and ocher) [and in] the use of materials such as ceramic tiles".
Athens, Greece
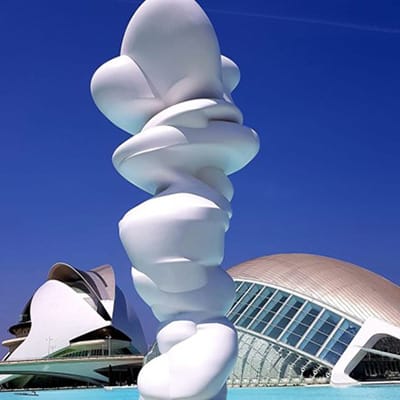
Ciudad de las Artes y las Ciencias (City of Arts and Sciences)
Valencia's City of Arts and Sciences was a 35-hectare complex includes an interactive science museum, a planetarium with an IMAX theatre, an aquarium, and an opera house, as well as commercial areas and a large promenade and parking garage. As Calatrava's website explains, the "site chosen for this initiative is located in the dry bed of the Turia River, midway between the old city and the coastal district of Nazaret. A challenging architectural ensemble by Calatrava brings new focus to this previously incoherent and underdeveloped area, while linking the center city and the sea". Calatrava, who collaborated with Spanish-Mexican architect Félix Candela on the project, laid the site's significant buildings along the east-west axis, and housed the promenade and parking garage in a structure he called L'Umbracle (The Umbrella), which also contained a raised, axial walkway, with views out to the sea, and gardens and reflecting pools on either side. The planetarium, which is the centerpiece of the site, is intended to resemble a human eye, with the "pupil" being the hemispherical dome of the IMAX theatre. This dome, reflected in more pools below, creates the illusion of a complete sphere. Says Calatrava, "As the site is close to the sea, and Valencia is so dry, I decided to make water a major element for the whole site using it as a mirror for the architecture".
The City of Arts and Sciences appeared in Disney's 2015 science fiction film Tomorrowland, whose executive producer Jeffrey Chernov said of the complex: "Calatrava's architecture is just phenomenal and inventive and exciting. It's very skeletal, like you're looking at the vertebrae of a dinosaur or prehistoric fish. You walk into that place and you never want to leave. That's the vibe we wanted for Tomorrowland". Despite its breathtaking contemporary design, the City of Arts and Sciences has been one of Calatrava's most criticized projects. It came in at about four times its agreed budget. Perhaps more troubling, however, was the fact that the structures began to fall apart, quite literally, just a few years after construction was complete. For instance, parts of the Opera House's mosaic roof were falling off in later December 2013, forcing authorities to cancel Christmas performances and close the building off to visitors. In 2014, the city of Valencia sued Calatrava for the cost of repairs.
Valencia, Spain
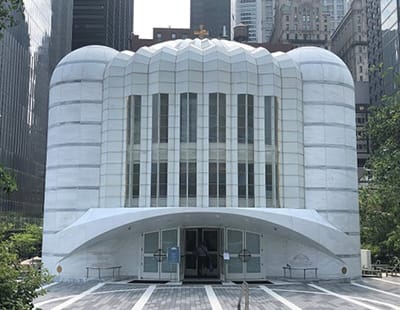
St. Nicholas Greek Orthodox Church
The earlier St. Nicholas Church held the unwanted distinction of being the only religious building destroyed in the 9/11 terror atrocities. Following his work on the World Trade Center Transportation Hub (Oculus) the Port Authority of New York & New Jersey tasked Calatrava with a restoration project to redesign the lost Church from scratch. He worked to the stipulations that he would create a site of worship that continued the traditional Greek Orthodox liturgy, while at the same time observing the Church's connection to the adjacent World Trade Center Memorial site (in Lower Manhattan). Calatrava said of the finished building, "I hope to see this structure serve its purpose as a sanctuary for worship but also as a place for reflection on what the city endured and how it is moving forward. Architecture can have an intrinsic symbolic value, which is not written or expressed in a specific way but in an abstract and synthetic manner, sending a message and thus leaving a lasting legacy".
Calatrava's design drew heavily of the Byzantine architectural tradition and, specifically, Istanbul's iconic Hagia Sophia temple whose dome features 40 windows and 40 support "ribs" that are here visible from the Church's interior. Calatrava's dome also features images of twenty prophets that adorn the spaces between the dome's windows and ribs. Architecture historian Emily Bagshaw adds, "The entire exterior of the structure was intentionally made of Pentelic marble to parallel the Pentelic marble that makes up the Parthenon in Athens. The dome is made of thin stone and glass laminated panels that are beautifully illuminated from behind. When lit, these areas of the façade create the dreamy illusion of the entire church appearing to glow from within, invoking the feeling of being a beacon of hope amid the night. The exterior of the church consists of four solid stone-clad towers that ultimately form a square shape, which hosts the dome-like building. The corner towers and two west-facing towers are clad in alternating large and small horizontal bands of white and grey marble reminiscent of the Church of the Holy Saviour in Chora, Turkey.
The church is situated approximately twenty-five feet above street level, which gently raises it above the canopy of the World Trade Center Memorial oak trees. The Church entrance, meanwhile, is reached via an open plaza which visitors enter through a low arch. Bagshaw writes, "Two small offices [...] have windows to allow views of the Memorial and Liberty Park [while the large Meeting Room is] open to the local community for meetings and other activities. These spaces are a significant component of the building's program as they accentuate the church's open and welcoming relationship with the greater World Trade Center Memorial site as well as the community of Lower Manhattan. His Eminence Archbishop Elpidophoros of America said on the Church's consecration: "This Shrine will be a place for everyone who comes to the Sacred Ground at the World Trade Center, a place for them to imagine and envision a world where mercy is inevitable, reconciliation is desirable, and forgiveness is possible. We will stand here for the centuries to come, as a light on the hill, a shining beacon to the world of what is possible in the human spirit, if we will only allow our light to shine before all people, as the light of this Shrine for the Nation will illuminate every night sky to come in our magnificent City".
Lower Manhattan, New York City
Biography of Santiago Calatrava
Childhood
The youngest of four children, Santiago Calatrava Valls was born in Benimámet, a historical municipality that today forms part of the urban area of Valencia, Spain. His father had followed in his own father's footsteps by exporting produce to countries in Northern Europe. Calatrava recalls, "My father was very much inclined to art, and I remember being very small and travelling with him to Madrid to see the Prado [museum]" and being told by him that "being an artist is a superior thing".
Calatrava inherited his father's love of art, enrolling in drawing and painting night classes at the Escuela de Artes y Oficios de Burjassot at the age of eight. He was also something of a junior ornithologist, later recalling,"Birds were a big part of my childhood. I grew up in a house next to a tower full of doves and watched them come and go. Using nature as an approach to architecture has always fascinated me. Not in a decorative way, but as a purity of spirit". Sadly, Calatrava was just thirteen when his father passed away. He became close to a childless aunt and uncle with whom he regularly stayed on their nearby farm.
As a teenager he visited France and Switzerland as an exchange student with the dedicated aim of learning more about art. After graduating from secondary school in 1968, he moved to Paris with the intention of studying sculpture at the École des Beaux Arts. However, he arrived amidst the great political upheaval of the 1968 student riots and opted to return home. Before he left, however, Calatrava found time to visit Notre Dame Cathedral as morning was dawning. It was a moment of creative enlightenment for the young Spaniard: "The light was streaming through the windows on the south side of the building and it was the first time I realised how sublime architecture could be, and how it can reach levels of expression that move your heart".
Education and Early Training
On his return to Spain, and having become enraptured by a book he had bought on the great Swiss modernist, Le Corbusier, the teenaged Calatrava enrolled in the architecture program at the Polytechnic University of Valencia, from where he graduated with honors in 1974. During his studies, he took part in a number of independent projects with his peers and worked on two books about the architecture of Valencia and Ibiza. In 1975, he continued his training on the civil engineering program at the Swiss Federal Institute of Technology in Zurich before studying technical science at the Eidgenössische Technische Hochschule (ETH) public research university. He received his PhD from ETH in 1981 with a thesis, entitled Foldability of Space Frames, that focused on the compression of geometric models in space. He said of his research: "I was determined to put to one side all that I had learned in architecture school, and to learn to draw and think like an engineer. I was fascinated by the concept of gravity and convinced that it was necessary to begin work with simple forms".
While in Zurich, Calatrava met his wife, Robertina Marangoni, a future lawyer (who today manages her husband's business enterprise). In 1979, the couple had their first son, Rafael. Two years later, Calatrava opened his first architecture and civil engineering office (in Zurich). While his first designs, for a factory, a library, and two bridges, never came to fruition, he soon won commissions for a series of warehouses, bus shelters and train stations. In 1983 and 1984 Robertina gave birth to two more sons, Gabriel and Micael.
The art historian Joanna Kaszubowska notes that today, "European cities are peppered with bridges designed by Calatrava" - there are about 50 in the world today. The first was Barcelona's, Bac de Roda Bridge, which opened in the mid-1980s. Bringing him his first taste of international recognition, the 420-foot-long bridge joins the city's Sant Marti and Sant Andreu districts and is thought to be the world's first leaning-type arch bridge. He followed, with construction taking place between 1989-92, with the Montjuïc Communications Tower (known locally as Torre Calatrava or Torre Telefónica) in the Montjuïc neighbourhood of Barcelona. The white tower was built to help transmit television coverage of the 1992 Barcelona Summer Olympics. The 136-metre-tall tower is located in the Olympic Park and represents an athlete holding aloft the Olympic flame.
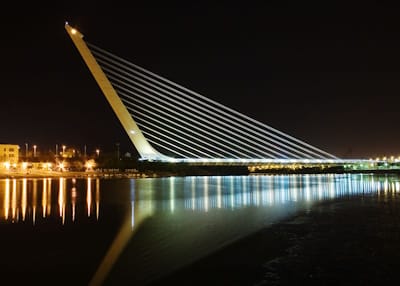
Calatrava's Alamillo Bridge, that spans Seville's Guadalquivir river, was unveiled to mark the "Seville Expo '92" (universal exposition) held on the river island, La Isla de La Cartuja (in 1992). The spectacular bridge has a single, tilting, steel and concrete, 105 ft. tower, that counterbalances the weight of the 656 ft bridge structure without the need for backstays. (Calatrava's original design envisaged the "mirror construction" of a second bridge on the opposite side of the island but this addition was never realized. However, in 2004, Calatrava did create a near identical cable design for the iconic bicycle and pedestrian Sundial Bridge at Redding, California.)
In 1995 the Calatravas welcomed into the world their fourth child, a daughter this time, named Sofia. In his professional life, meanwhile, Calatrava continued to design bridges and transportation hubs. In1996 his Kronprinzenbrücke (Crown Prince Bridge), opened in Berlin, Germany. The cross-girder arch design spans the river Spree and replaced the former Schinkel's Schloss Bridge which was demolished in 1972 to stop asylum seekers fleeing from East to West Berlin. The road/pedestrian bridge is considered doubly significant in the Calatrava canon because of its rather unassuming (by the architect's usual standards) design, and because the bridge became symbolic of German reunification.
Calatrava experienced his first taste of controversy the following year with Bilbao's Zubizuri Footbridge. The bridge (its name is Basque for "White Bridge") connects Bilbao's Ensanche district with Calle Campo de Volantín and opened to the public just a few months before the city's iconic Guggenheim Museum. Once the bridge was opened, however, it exposed a number of design flaws including an unsafe glass-tiled floor. (The controversy reached its climax in 2006 when the local authority partially modified the bridge by removing metal bars to make room for an additional "non-slip" walkway. The architect issued a lawsuit to protect "the moral rights to the integrity of his creation". The Biscay Provincial Appellate Court ultimately ruled in favour of Calatrava, stating that "general interest does not take precedence over the architect's moral rights".)
Mature Period
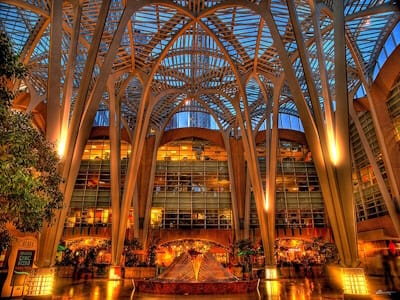
Toronto's Allen Lambert Galleria was designed by Calatrava having won an international competition. Unlike the traditional arcades, with purpose-built interior facades (that date back to of 19th century France) Calatrava's five-storey, weather-protected, gallery was conceived as a free-standing structure connecting existing buildings and streets in Downtown Toronto. The Galleria is also a communal hub for entry into, "Path", the world's largest underground warren of pedestrian tunnels and elevated walkways. The architectural critic Nick Mafi says of the Galleria, "[Calatrava's] ability to design structures that provide the public with a space to work, shop, and move through a city are only heightened by his understanding of elegance in structural form".
Calatrava's rising status was further confirmed in 1998 with Valencia's, neo-futuristic City of Arts and Science, one of the largest scientific and cultural complexes in Europe. However, Calatrava was roundly criticized for going three times over the original budget, its poor accessibility features (such as wheelchair-accessible elevators), and, in the site's opera house, the positioning of 150 seats with obstructed views. However, Calatrava defended his design, and successfully sued his client for defamation.
Moving into the new millennium, Calatrava's Quadracci Pavilion, was opened as the Milwaukee Art Museum in 2001. The museum describes how Calatrava was "inspired by the 'dramatic, original building by Eero Saarinen ... the topography of the city' and Frank Lloyd Wright's Prairie-style architecture. [...] Both cutting-edge technology and old-world craftsmanship went into creating the graceful building, which was made largely by pouring concrete into one-of-a-kind wooden forms". Calatrava, himself stated, "the building's form is at once formal (completing the composition), functional (controlling the level of light), symbolic (opening to welcome visitors), and iconic (creating a memorable image for the Museum and the city)".
In 2003, Calatrava's Ysios Winery was unveiled in Araba, Spain. While his unique avant-garde design is characteristic of his "sculptural" concept, the project became mired in legal battles because of practical design faults with the roof. Also in 2003 (and on a happier note) Calatrava saw his strikingly futuristic concert hall, the Auditorio de Tenerife 'Adán Martín', open in Santa Cruz, Tenerife, Spain. The large concrete structure features two panoramic terraces that overlook the sea, and an amphitheater-shaped main concert hall. The design of this expansive structure evokes an ocean wave about to break onto the shore and rises up to almost 180 feet in height. On its opening, the international arts education network, RESEO, enthused: "Auditorio de Tenerife is a plural space, dynamic and in constant movement, where thought and reflection drive to creativity". Calatrava also saw his James Joyce Bridge, spanning the river Liffey in Dublin, Ireland, open in 2003. This time, Calatrava decided to restrict the glass flooring to a sidewalk, using a parapet to separate it from the main walkway. The bridge also featured benches (for the first time) that allowed pedestrians to sit and take in views of the river.
In 2004, The Olympic "Spyros Louis" Stadium (named after the first modern Olympic marathon race winner in 1896) was unveiled as part of the Athens Olympic Sports Complex. Having only received the commission in the fall of 2001, worries (unfounded as it turned out) had surrounded its construction, which was only completed a few days before the Olympic opening ceremonies (on August 13, 2004). The architectural journal, ARCH20, wrote, "Calatrava's design of two triumphant arcs that carry the twin roof of the Athens Olympic stadium, was a major addition to the Athenian skyline and symbolic to the city's entry into the 21st century. The roof, acting simultaneously at the cognitive and aesthetic levels, is the first attempt in Greece's modern history to enter into a serious and costly efforts to re-imagine Athens by placing a new, modern landmark next to the long-established monument of the Acropolis. A hallmark event like the Olympic Games provided this opportunity, which officials saw as the key moment in attempting to deconstruct established stereotypes about Athens and Greece, or according to some, to follow the familiar 'recipe' of 'putting the city on the map', and elevating its status as a global city".
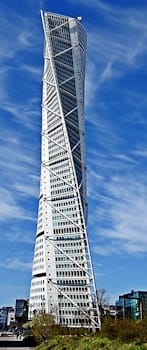
In 2005, Calatrava saw the completion of his first skyscraper - the so called Turning, or, Twisting, Torso - in Malmö, Sweden. At 600-feet tall, the spiraling residential block is still the tallest building in the country (in 2005 it was in fact the second tallest residential building in Europe). In addition to its great height, the steel, glass, and concrete structure twist around 90 degrees through nine rotatory cubes of five storeys each. Located near the Øresund strait, it is possible to see Copenhagen from the tower's top floor.
In the same year, Calatrava's Museu do Amanhã (Museum of Tomorrow) opened in Rio de Janeiro, a two-story building, with a striking fan-shaped façade. The Museum offers spectacular views across the bay of Guanabara, while the main exhibition space gives the impression it is about to "launch itself" into the sea. Architectural journalist Mark C. O'Flaherty writes, "The structure features solar panels that shift according to the direction of the sun, while water from the bay it overlooks regulates the temperature inside". It also incorporates a miniature forest and a series of pools that draw water from the river. O'Flaherty adds, "While working in Rio, Calatrava met Brazilian architect Oscar Niemeyer whose contemporary art museum opened in Niterói in 1996. Its blindingly white, futuristic, flying-saucer form offers a dialogue with Calatrava's new building across the water. 'He was over 100 when I met him, but still capable of enormously clear thinking,' [Calatrava] says. 'He was my idol. His work showed me how you can transmit a kind of poetry through the shapes and forms of architecture, and how it goes beyond the everyday needs of people and becomes art'".
In March 2016, Calatrava's World Trade Center Transportation Hub (otherwise known as Oculus) was opened. It stands on the site of the station that was destroyed during the 9/11 attacks in New York City in 2001. The signature feature of Calatrava's design is the 130 feet-high vaulted glass roof. The roof is inspired by the Pantheon in Rome and allows for daylight to flood a central hall that features a white Italian marble floor. Calatrava's structure is intended to symbolize the rebirth of Manhattan after the terror attacks. However, his vision was not to all tastes with leading media outlets describing it variously as "a self-indulgent monstrosity"; "a hideous waste of public money"; "a kitsch stegosaurus"; and the "world's most obscenely overpriced commuter rail station - and possibly its ugliest". However, architectural critic Nick Mafi saw it differently, writing, "The structure is part transportation hub, mall, and monument. There is beauty outside and within the building. There's a metaphorical connection to the unthinkable that happened above the hallowed ground it's built on. There's room for each person - be they New Yorker or tourist - to meditate on their own thoughts. To interpret or define the space. To consider the private loss for so many in such a public place can be humbling. It's, therefore, in this structure that Calatrava's greatness can be seen and be felt".
Calatrava (whose success is aided by the fact that he speaks no fewer than eight languages) runs his architecture business out of offices in New York City, Valencia, Paris, Zürich, and Doha. His most recent projects include the UAE Pavilion that represented the country at the Expo 2020 in Dubai. The pavilion design was inspired by the shape of a falcon in flight which is symbolic of the United Arab Emirates' heritage and culture. His St. Nicholas Greek Orthodox Church, Calatrava's second contribution to the rebuilding of Lower Manhattan following the 9/11 attacks, was consecrated on July 4, 2022.
The Legacy of Santiago Calatrava
Calatrava's contribution to modern architecture has been acknowledged through countless honors and awards. He was, for instance, named "Global Leader for Tomorrow" by the World Economic Forum in 1993, and was named as one of the "100 most influential people" by Time Magazine in 2005. Indeed, Calatrava shares the rare rank of "starchitect" (a celebrity-level architect) with pioneers such as Rem Koolhaas and Frank Gehry. Indeed, his spectacular neo-futuristic designs have become "statement" buildings, or, as the director of the Milwaukee Art Museum, Daniel Keegan, put it, "Calatrava understands the relevance of destination architecture".
Architectural journalist Mark C. O'Flaherty writes "The beauty and purity of form of [...] Calatrava's buildings around the world belie the marvels of engineering that he brings to his show-stopping designs, as well as sometimes the controversy over budget overspends, design flaws and construction delays. [But] his extravagant vision never loses sight of each project's singular purpose". Architecture critic, Nick Mafi, concludes, "In its most basic form, the purpose of architecture is to provide shelter. For a building to go further than this fundamental purpose, it must delight. That's the only way in which a structure can extend past its physical boundaries to truly touch those who encounter it. And there are few, if any, individuals who can produce this sensation better than Santiago Calatrava".
Influences and Connections

-
![Le Corbusier]() Le Corbusier
Le Corbusier -
![Frank Gehry]() Frank Gehry
Frank Gehry -
![Frank Stella]() Frank Stella
Frank Stella -
![Antoni Gaudí]() Antoni Gaudí
Antoni Gaudí - Robert Maillart
- Arnold Amsler
- Werner Rüegger
-
![Gothic Art and Architecture]() Gothic Art and Architecture
Gothic Art and Architecture -
![The International Style]() The International Style
The International Style -
![Purism]() Purism
Purism -
![Postmodernism]() Postmodernism
Postmodernism ![Modern Architecture]() Modern Architecture
Modern Architecture
- Anthony Saroufim
- Jeffrey Chernov
- David Bott
- Lindsey Adelman
- Arnold Amsler
- Werner Rüegger
-
![Postmodernism]() Postmodernism
Postmodernism ![Modern Architecture]() Modern Architecture
Modern Architecture- Neo-Futurism
Useful Resources on Santiago Calatrava
- Calatrava. Complete Works 1979-TodayOur PickBy Philip Jodidio
- CalatravaBy Philip Jodidio and Peter Gössel
- Santiago Calatrava in the Glyptothek: Beyond HellasBy Cristina Carrillo De Albornoz and Florian Knauß
- Santiago Calatrava: Complete Works, Expanded EditionOur PickBy Alexander Tzonis
- Santiago Calatrava: The Bridges (Universe Architecture Series)By Alexander Tzonis and Rebecca Caso Donadei
- Santiago CalatravaBy Dennis Sharp
- Santiago Calatrava: Minimum SeriesBy Alexander Tzonis and Liane Lefaivre
- Santiago Calatrava: The Poetics of Movement (Universe Architecture Series)Our PickBy Alexander Tzonis
 Ask The Art Story AI
Ask The Art Story AI