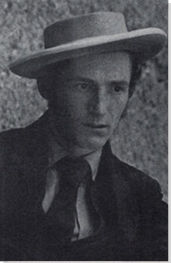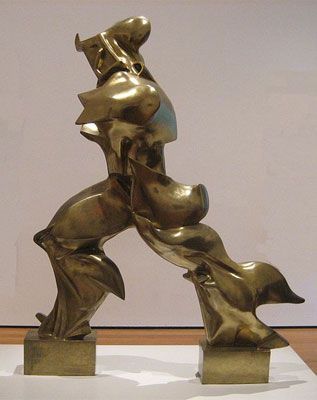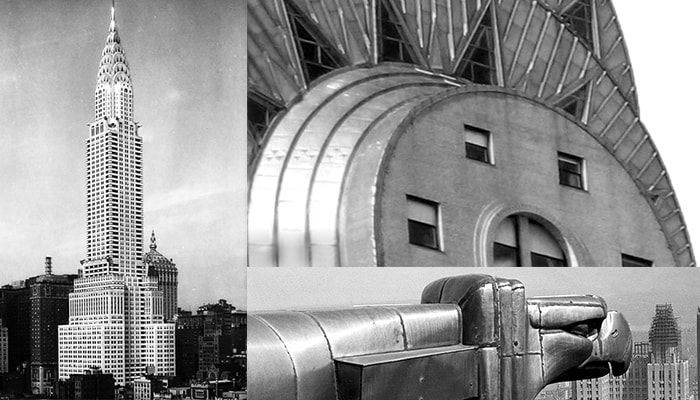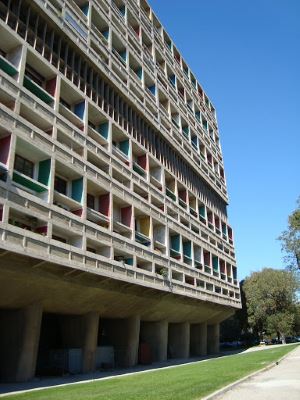Summary of Antonio Sant'Elia
An architectural visionary, Antonio Sant'Elia is best known for his futuristic designs for a modern city, La Citta Nuovo (1913-14), that anticipated many contemporary technologies as well as pre-empting the styles of Art Deco. A significant member of the Italian Futurists, Sant'Elia helped to form the movement's ideas on architecture and was a key figure in the production of the Manifesto of Futurist Architecture (1914). His career was cut tragically short by his death in the First World War at the age of 28. Because of this, few of his designs were actually built, but he is remembered for his skilled draftsmanship, bold sketches, and unique view of the future.
Accomplishments
- Incorporating innovative technology into his designs was of the utmost importance to Sant'Elia who saw new ideas, practices and materials as having the potential to remake the urban world. His buildings have vast expanses of glass and are constructed of new materials such as steel and concrete. He also included technologically focused infrastructure such as tramways and airplane hangars in his work.
- Geometric shapes, particularly cubes and pyramids, form the essential building blocks of much of Sant'Elia's work and this places him firmly in the modernist canon. Many of his later pieces are also on a huge scale, and he used the oversized nature of the buildings, in conjunction with their distinctive shapes, to physically represent their modernity.
- Although not directly associated with the movement until 1914, Sant'Elia shared a lot of ideas with the Futurists. Most notable amongst these is his concept of the city as a mechanized organism with both man and machine at its very heart. Sant'Elia's legacy was maintained and popularized by Marinetti in the post-war period and he became an inspirational figure to the second generation of Futurists.
The Life of Antonio Sant'Elia
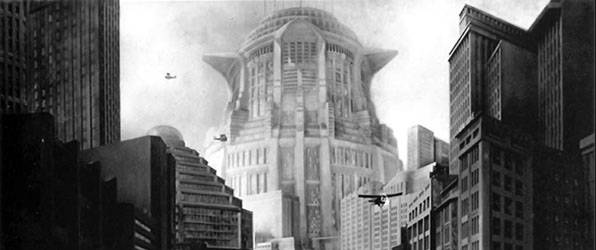
The brevity of Antonio Sant'Elia's life was not the only thing that prevented his designs from becoming reality; it was as if his thinking was too futuristic for the time into which he was born. But his influence has endured, extending into mainstream science fiction cinema, including Fritz Lang's Metropolis and Ridley Scott's Bladerunner.
Important Art by Antonio Sant'Elia
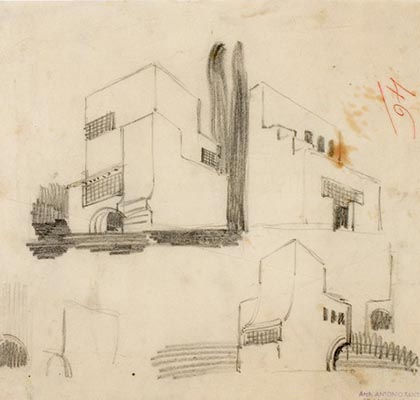
Studi per una villa priva di decorazioni
Many of Sant'Elia's early designs were made for competitions or submitted to magazines. In doing this, he garnered publicity for his work as well as getting constructive feedback on it. Studi per una villa priva di decorazioni (study for a villa without decoration) is a later version of a design for a detached house that he first submitted to La Casa magazine in 1908. Here, he shows his developing drawing skills, presenting the villa from different angles. The beginning of his distinctive Modernist architectural style is also present; geometric grids of windows, archways, curves and stair-like structures all became reoccurring features in his later works including Villa Elisi.
Unlike some of Sant'Elia's other work, this design shows no hint of historicism and as the title suggests the villa is unadorned. Although innovative and hugely different from the Italian vernacular of the period, it is probable that Sant'Elia drew some inspiration for the design from other architects, particularly the shapes of Adolf Loos.
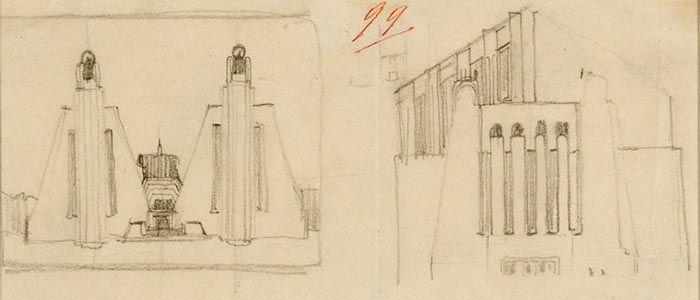
Edifici monumentali con sculture
In Edifici monumentali con sculture (monumental buildings with sculptures) we see a vast increase in size from Sant'Elia's previous work. The geometric features also become more prominent. The height of the towers are accentuated by the design of the rest of the building. On the left, the entrance is shrunk behind the two pyramidal towers forming a contrast that emphasizes their scale, this is further enhanced by the addition of the sculptural elements at the pinnacles of the building. On the right the windows mirror and draw attention to the larger part of the building in the background. The purpose of the designs are unclear and these could be facades of interconnected homes, a railway station, or an industrial building, demonstrating a vision of modernity where the domestic and industrial coexist in close proximity.
These designs suggests a towering monument to growth and new technologies but they are also practical - the spaces between the towers give room for pedestrian access. This can be seen in the left sketch, in which a walkway is visible, disappearing into the distance. The division and stratification of transport systems reappears in Sant'Elia's later work and this may well be a prototype for these ideas.
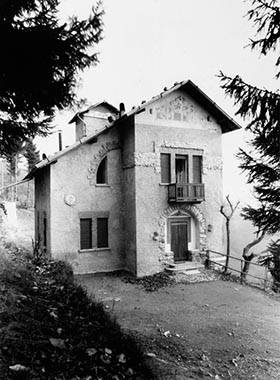
Villa Elisi
Villa Elisi was designed and built as a holiday home for the industrialist Romeo Longatti. The Villa, while small in size, features the asymmetrical, geometric designs seen in much of Sant'Elia's work. The front has round stone features that wrap around the walls and the building was decorated with frescoes in the style of Gustav Klimt. These were created in conjunction with Sant'Elia's friend Girolamo Fontana and this is a clear example of the influence of Austrian Secession styles on the architect.
No other buildings designed by Sant'Elia were completed during his lifetime so this small villa gave some insight into how his drawings could be translated into reality and produce an aesthetically novel, but also functional building. The project also represented an opportunity for Sant'Elia to prove his worth in a range of roles, as he acted as site manager for the build. The Villa still stands but the painted decoration was removed during modern renovations.
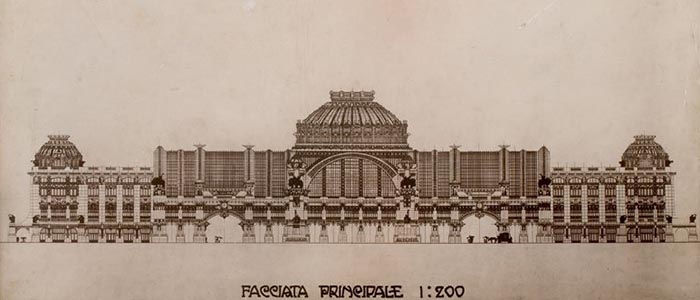
Nuova Stazione Centrale di Milano
In 1912 Sant'Elia collaborated with the architect Arrigo Cantoni to enter a competition to design the façade of the New Central Station building in Milan. It is believed that this design is Sant'Elia's work, although there has been some suggestion that Cantoni may have been involved at a conceptual level. The frontage is crowned by a central dome and two smaller domes mark and accentuate the ends of the structure. Tall pillars and rectagular grids of windows line the majority of the building, with areas of sculptural decoration drawing the eye towards the central dome.
The frontage also needed to fufil a practical function conveying passengers and lugagge from street level upwards to the level of the tracks. Sant'Elia incorporated large curved doorways across the design to allow an easy flow of people entering and exiting the building. The design incorporates large panels of glass and steel supported within a stone structure. This confident use of new materials shows Sant'Elia's desire to include new ideas and technologies into his work and it was this forward-thinking that, later, attracted the Futurists to Sant'Elia.
The design shows the influence of Otto Wagner, a pioneering Art Nouveau architect, on Sant'Elia, with the massive stone pillars and eagle decoration drawn from Wagner's Stadtbahn scheme in Vienna (1899). Some of the sculptural elements also seem to have been inspired by Wagner's Franz-Josefstadtmuseum (1902). The design can be seen as transistional, bringing together Art Nouveau details with bold new elements that are preemptive of interwar styles. The competition was ultimately won by architect Ulisse Stacchini.
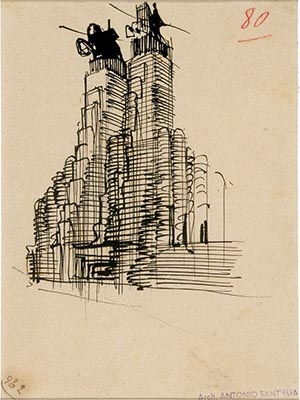
Pilastri reggenti statue equestri
1913 marked a clear move away from Secessionist styles for Sant'Elia. Working in Milan he would have witnessed first-hand new innovations in building materials and techniques, urban planning, and industry. Taking these ideas, he looked forward expanding them to develop a completely unique vision of modernity which culminated in his designs for La Citta Nuovo. This sketch demonstrates a part of this journey showing an increasing simplification of structural elements and the removal of unnecessary decoration.
This design demonstrates how Sant'Elia approached multi-level buildings and shows his interest in incorporating curves and circles into his work. Each floor has a rounded balcony or dome leading up towards the top of the building. He explores the idea of circular design in both the rounded exterior, but also in terms of the two towers which mirror each other exactly. In this particular image, there are large statues adorning the building and these give the name to the design which translates as "pillars supporting equestrian statues". This hints at Sant'Elia's utopian idealism and his desire to bring art and functionally closer together; the pillars of the statues becoming buildings in their own right.
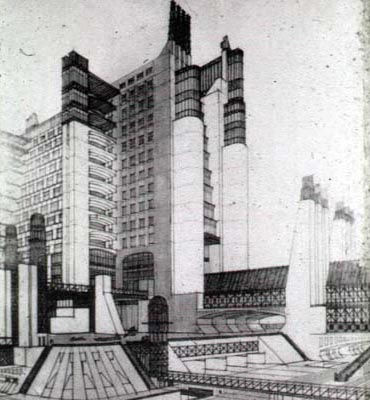
La Citta Nuova (The New City)
Sant'Elia's La Citta Nuova was shown publicly at the exhibition of the Nuove Tendenze in 1914. The work was a series of 40 drawings, under the same title, which showcased his innovative ideas that glorified modernism and technology. Intended to act as a symbol of a new age, their appearance was bold, unadorned and geometric and he made use of new materials in the designs. The sketches, however, go further than simply suggesting a new aesthetic, in them Sant'Elia highlighted his ideas about urban planning and the importance of technology. Sant'Elia commented that: "the problem of Modern architecture is not a problem of rearranging its lines; not a question of finding new mouldings; new architraves for doors and windows... But to raise the new-built structure on a sane plan, gleaning every benefit of science and technology".
This commitment to incorporating technology is clear throughout the drawings. External elevators are attached to the skyscrapers, interconnecting walkways and tunnels run, like veins, through the buildings and transport is organized into three levels: pedestrian overpasses, roads for cars, and tracks for tramways. This focus on access and circulation of vehicles and people leads to a de-emphasis on the individuality and autonomy of buildings within his designs and it becomes difficult to tell where one building starts and another one ends.
Sant'Elia viewed his cities as "gigantic machines" and this concept of mechanical dynamism aligned closely with that of the Futurists indicating that prior to becoming involved with the movement, Sant'Elia was aware of their work and it is probable that there was an exchange of ideas between the two. It was the display of these images, however, that convinced Marinetti to court Sant'Elia and encourage him to officially join the group, expanding their remit to include architecture and producing the manifesto later the same year.
Biography of Antonio Sant'Elia
Childhood
Antonio Sant'Elia was born in Como, Lombardy in 1888 to Christine Panzillo and Luigi Sant'Elia. His father was a barber, and he had two siblings, a younger brother (Guido) and an older sister (Giuseppina), but little else is known of his childhood and early years.
Education and Early Training
In 1903, at the age of 15, Sant'Elia enrolled at the Istituto Gabriele Castellini to study construction, learning practical elements of building and design but very little in terms of architectural theory. He graduated in 1906 and moved to Milan, where he found his first job as a site manager on the Villoresi Canal. He then began working as a draftsman for the Department of Public Works. Milan in this period was technologically innovative with a thriving manufacturing industry producing cars and, from 1910, airplanes. With a rapidly growing population, the city needed to install affordable housing as well as infrastructure including sewerage, transport links and electric lighting. Sant'Elia's new position made him aware of these discussions which almost certainly influenced his later urban designs.
In 1909 one of his designs, a small, two-story family house, was published in La Casa, a magazine dedicated to residential housing. His design received positive comments as well as some criticism from the editors. A few months later he left his job in order to pursue an architectural career, enrolling in a higher architecture course at the Fine Arts Academy of Brera. Here, he attended lectures on perspective, embellishment and geometry. He also socialized with fellow students who would go on to become members of the Futurist movement including Boccioni and Carra. Sant'Elia passed his first year at the Academy but did not complete his second year of studies. In 1911, he traveled to Rome where he encountered Vienna Secession styles for the first time and these had a significant impact on his work.
Later in the same year he joined forces with Italo Paternoster, a friend from Brera, to enter a competition to design the new Cemetery of Monza. Their design was called Crisantemo, which made it to the final round of the competition. Although praising the artistic design, Sant'Elia's lack of full architectural training must have been apparent in the work as the judges noted that: "The project is marked by felicitous originality however much it may have been inspired by Oriental forms. Nevertheless...the artistic composition...is not buttressed by a matching bravura in the indispensable technical part; on the contrary, the scant and, at times, non-existent correspondence between elevations, sections, and plans constitutes a grave failure which the Committee cannot but deplore".
Mature Period
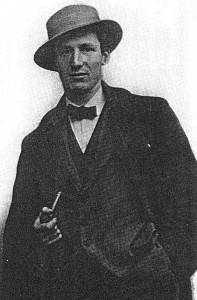
Sant'Elia was invited to work with the architecture firm of Arrigo Cantoni in 1912, acting as draftsman for a design for the façade of Milan's new central railway station. At the same time, he also reconnected with Arrigo Finzi whom he had first met in 1909. With Finzi, he designed a range of kitchenware that went into production briefly in 1914. Although not hugely successful initially, their designs were revived in 1933 to greater acclaim. They included cutlery and a coffee service in the Art Deco style.
Around this time, he also began work on Villa Elisi in San Maurizio, near Como, a commission for a holiday home for the industrialist Romeo Longatti. This is one of only a handful of Sant'Elia's designs that were actually built and the only one completed during his lifetime. The other key Sant'Elia design to be realized was a funerary monument for Gherardo Caprotti, situated in the cemetery at Monza. Sant'Elia produced a number of different drafts for the project in the period 1913-14, but did not survive to see the structure finished.
Late Period
Drawing inspiration from the new industrial cities of the United States and from pioneering modernist architects such as Otto Wagner and Adolf Loos, Sant'Elia started to complete a series of designs for a futuristic city called La Citta Nuova (The New City) featuring interconnecting skyscrapers, travel networks and skyline walkways. Many of these designs were displayed at an exhibition of the Nuove Tendenze (New Trends) group in May 1914. This brought Sant'Elia's work to wider notice, particularly garnering the attention of the Futurists, an artistic movement, led by the writer Marinetti, which embraced technology and modern living along with violence, youth, and speed. Sant'Elia was encouraged to join the Futurists and his exhibition text from the Nuove Tendenze formed the basis of The Manifesto of Futurist Architecture, that was distributed in August of 1914.
This publication was attributed solely to Sant'Elia, but the artist was not generally known for his written polemics and it is probable that he authored it in conjunction with another member of the group such as Boccioni. Some of the manifesto does, however, seem to correspond closely with Sant'Elia's design vision for the future, asserting that: "We must invent and rebuild the Futurist city like an immense and tumultuous shipyard, agile, mobile and dynamic in every detail; and the Futurist house must be like a gigantic machine. The lifts must no longer be hidden away like tapeworms in the niches of stairwells; the stairwells themselves, rendered useless, must be abolished, and the lifts must scale the lengths of the façades like serpents of steel and glass. The house of concrete, glass and steel, stripped of paintings and sculpture, rich only in the innate beauty of its lines and relief". The question of authorship is further confused by Carra suggesting that after the publication of the manifesto, Sant'Elia responded to some of the edits by stating "Don't attribute this nonsense to me. You know that I believe exactly the opposite".
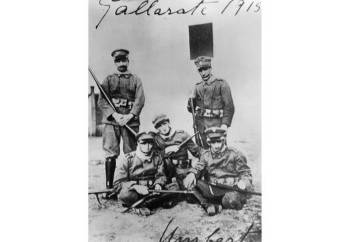
Along with other members of the Futurists, Sant'Elia joined the Volunteer Cyclists Battalion of the Italian army when Italy entered World War I in 1915. Here, he took part in the conquest of Dosso Casina. In November 1915 the Battalion was dissolved and Sant'Elia was reassigned to the 225th Regiment of the Arezzo Brigade as a Second Lieutenant. In July 1916 he was wounded, receiving a silver medal of military valor for his bravery. After a brief period of recuperation, he re-joined his regiment and was also tasked with designing the war cemetery for the Brigade. On 10th October 1916 he was killed during the Eighth Battle of the Isonzo, near Gorizia, he was 28 years old. His body was buried in the cemetery which he had designed earlier in the year.
The Legacy of Antonio Sant'Elia
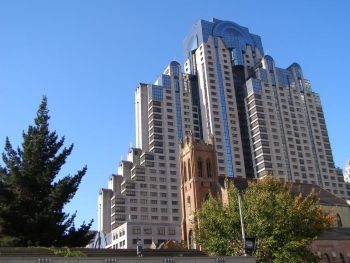
Best known for his Citta Nuova designs, much of Sant'Elia's work was extremely innovative, looking ahead to styles and machinery that would finally be realized many years later. The architect, not only, pre-empted the wider incorporation of new technologies into buildings, but also the Art Deco aesthetic of the 1920s and 30s. Whilst most of Sant'Elia's designs never came to fruition, his work influenced many subsequent architects and urban planners. Famous amongst these is Le Corbusier, whose designs for Ville Radieuse (Radiant City) from 1930 - also unbuilt - owe a significant debt to Sant'Elia in terms of central design and organization. Elements of Sant'Elia's drawings can also be found in the Art Nouveau buildings of Giuseppe Sommaruga and in later work, such as the 1980s designs of John Portman (Marriott Marquis Hotel, Georgia) and Helmut Jahn (James R Thompson Center, Chicago).
The beauty and futuristic nature of Sant'Elia's monolithic skyscrapers and aerial walkways influenced other forms of art, particularly the creation of cinematic universes in films such as Fritz Lang's Metropolis (1927) and Ridley Scott's 1982 classic Blade Runner. Sant'Elia also inspired a second generation of Futurists in interwar Italy where his use of perspective and bold Modernist lines can be seen in their aeropitturas (aeropainting). Additionally, Marinetti continued to display and disseminate Sant'Elia's work in a carefully controlled manner to further the Futurist cause.
Influences and Connections

![Filippo Tommaso Marinetti]() Filippo Tommaso Marinetti
Filippo Tommaso Marinetti![Otto Wagner]() Otto Wagner
Otto Wagner![Adolf Loos]() Adolf Loos
Adolf Loos- Renzo Picasso
- Mario Chiattone
- Girolamo Fontana
- Arrigo Finzi
- Giuseppe Mentessi
- Helmut Jahn
- John Portman
- Mario Chiattone
