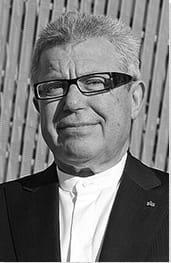Summary of Daniel Libeskind
Libeskind is, with the likes of fellow starchitects, Frank Gehry, Rem Koolhaas and Zaha Hadid, known as a Deconstructivist. They share this label, not on account of any uniformity of style, but rather through a common goal to rethink (or deconstruct) the proportional geometric orthodoxies associated with modernist architecture. The son of holocaust survivors, Libeskind's highly idiosyncratic designs are informed as much by his impassioned feel for history, tradition and memory, as they are by function. Libeskind came to fame (and infamy) in late 1980s with the opening of his iconic "zigzagging" Jewish Museum in Berlin. Since then, his reputation as one of the most vital architects of his generation has continued to grow, and was confirmed when, in 2003, he was chosen for the distinguished position of "master planner" for the World Trade Center redevelopment project in New York City. For nearly four decades, his firm - Studio Libeskind - has brought its founder's love of irregular juxtapositions and oblique angles to a varied range of projects, including landmark museums and monuments, apartment towers, concert halls, university buildings, retirement homes, hospital wings, and shopping centers.
Accomplishments
- Given a résumé that lists some of the most iconic and daring public buildings in the world, it is perhaps surprising to learn that Libeskind didn't complete his first building until he was nearly fifty years old. However, on the back of a highly successful career as a writer, theorist, and university professor, he combined his deep learning and creative foresight to help revitalize an industry crying out for a new artistic direction.
- Libeskind's approach transcends the functionality that was/is the defining feature of modernism. He earned the (unwanted) label "deconstructivist", not just for his ragged and irregular facades, but because he created interior spaces that encouraged attendees to experience moments of quiet introspection. Architect Frank Gehry said that with his landmark Jewish Museum, Libeskind had "expressed an emotion with a building, and that that is the most difficult thing [for an architect] to do".
- Libeskind was a prodigious musician before he shifted his attentions to designing buildings. However, Libeskind approached architecture in the same way he did music, that each is an intellectual and abstract practice that shared the essential element of performance. As he explained, his designs are "always about a performance and what happens after the performance. When you leave a building, it is like leaving a piece of music. It is still in you and still with you".
- In addition to his landmark buildings, Libeskind is equally at home working on more unassuming projects. He has never forgotten his cherished childhood memory of "the beauty of social housing" and has applied his famed folding and fractured facades to practical and affordable local community initiatives for unemployed seniors. For instance, he designed his residential Atrium at Sumner Houses (2023-24) in Brooklyn and Long Island, with the view that their occupants could, like he had as a young boy, feel "safe, and emotionally connected to their neighbors".
The Life of Daniel Libeskind
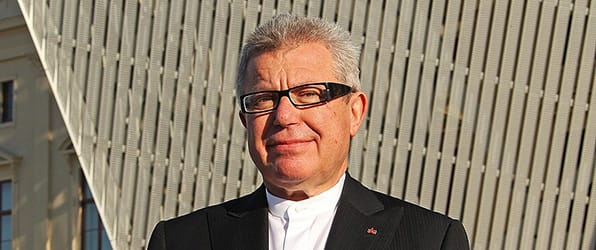
Architecture writer Kim Megson states that "few architects have so openly, and at times confrontationally, used form as he does to explore abstract ideas. His buildings [...] welcome visitors into a world of sharp angles, interlocking volumes, fractures and voids".
Important Art by Daniel Libeskind
Micromegas Project, Time Sections
During the late 1970s and early 1980s, Libeskind produced two sets of drawings: Micromegas and Chamberworks. Art historian Stanley Meisler explains that these drawings are "vaguely related to the plans that architects create. But Libeskind's drawings could not be used to construct anything; they look more like sketches of piles of sticks, and floor plans of destroyed buildings. Libeskind says they are, among other things, about 'exploring space'". Still having not yet converted any of his plans into an actual building, Libeskind was nevertheless one of the seven contributors - with Rem Koolhaas, Coop Himmelb(l)au, Peter Eisenman, Zaha Hadid, Frank Gehry and Bernard Tschumi - to the Deconstructivist Architecture exhibition at New York's Museum of Modern Art in 1988. Despite the groups disparate approaches, curator Philip Johnson wrote their designs had all abandoned "the traditional virtues of harmony, unity, and clarity" and replaced them with "disharmony, fracturing, and mystery".
Time Sections comes from Libeskind's Micromegas series (named after a short story by eighteenth-century French historian and philosopher Voltaire), of which the originals were pencil drawings on paper, before some (including Time Sections) were then made into prints. Libeskind says of the series, "An architectural drawing is as much a prospective unfolding of future possibilities as it is a recovery of a particular history, to whose intentions it testifies and whose limits it always challenges. In any case a drawing is more than the shadow of an object, more than a pile of lines, more than a resignation to the inertia of convention".
Architect Melanie Domino writes that in Time Sections, "projected fragments of architectural elements explode across the surface of the paper, illustrating no single moment of time but alluding to events in both the past and the future. We look at Libeskind's drawing searching for familiar architectural forms and meanings; instead the lines repel, returning the eye to the surface and ultimately inward to explore the depths of our own imaginations". Meisler concludes that, "Some of these works [...] are so highly prized they toured American museums from January 2001 to October 2002 in an exhibition sponsored by the Wexner Center of the Arts at Ohio State University and the Museum of Modern Art in New York".
Silkscreen on paper - Museum of Modern Art, New York
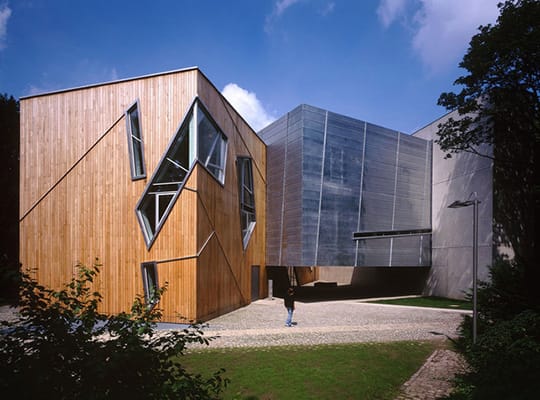
Felix Nussbaum Haus
Libeskind's first realized design (completed when he was fifty-two years old, and having won a competition of 300 entrants) was the Felix Nussbaum Haus in Osnabrück, Germany. It is an extension of the Cultural History Museum, and dedicated to Osnabrück-born German-Jewish painter Felix Nussbaum who was murdered at Auschwitz in 1944. Libeskind's extension features galleries for the artist's paintings and graphic art, and an exhibition space dedicated to the exhibition of works themes of racism and intolerance. (Event and lecture spaces were added in 2011.)
Libeskind's design, which he referred to as a "Museum Without Exit", is composed of three intersecting "volumes", one made of oak, housing Nussbaum's pre-war art; one made of concrete (called "Nussbaum Gang" or "Nussbaum Corridor", a more claustrophobic space), which houses the art Nussbaum made while hiding from the Nazis; and another made of metal, which houses newly discovered paintings by Nussbaum. Three sides of the irregularly-shaped museum face the three cities where Nussbaum studied art: Berlin, Rome, and Hamburg, while the fourth side faces the site of his death (Auschwitz). A glass bridge connects the new section of the museum with the old section. The bridge and museum corridors are complex and labyrinthine, with several breaks and dead ends, which Libeskind viewed as a metaphor for the artist's life.
Architecture critic Jonathan Glancey called the building "a masterpiece [...] The Felix-Nussbaum-Haus is not a neutral space. Nor is it some sort of Holocaust Museum. It's a meeting of two empathetic minds". However, some critics have argued that the bold architecture design distracted from Nussbaum's work and deserved to be presented in a more neutral, or "white", space. But the best defense of the project comes from Libeskind himself who stated, "The task of building a Museum to house the artistic remnants of Nussbaum's life raises issues which are not merely architectural but moral as well. I believe therefore, that the destruction of Jewish culture perpetuated by the Third Reich must not be dealt with solely in memorial terms. The remaining witnesses to the annihilation of European Jewry are now dying out. The paintings of Nussbaum are more than paintings - they are ever living documents which, placed in a new context of participation and a new witnessing, elevate the narration of history as art into the emblem of the very survival of the Jewish people and of European civilization". Libeskind's design has garnered several awards, including TIME Magazine's The Best of 1998 Design Awards.
Osnabrück, Germany
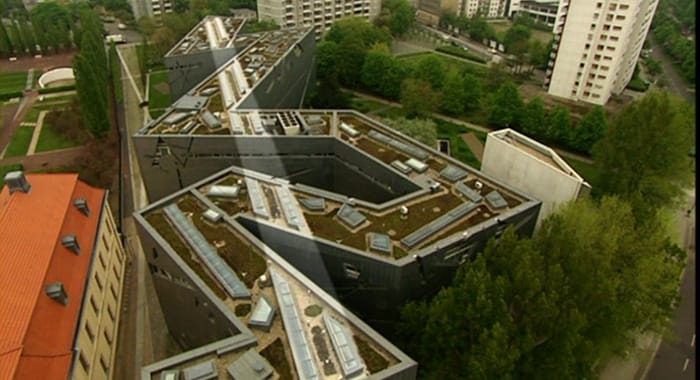
Jewish Museum
Libeskind's breakthrough commission came when he won a competition to design Berlin's Jewish Museum, the first German museum dedicated to the Holocaust and the recording of German-Jewish history. The museum was an addition to the pre-existing Kollegienhaus, the site of the Berlin Museum (built in 1735), whose Prussian courthouse now hosts the Jewish Museum's visitor's center. Architectural historian John Zukowsky explains that "The base of the complex runs in a broken, zigzag pattern, creating a floor plan that resembles the Star of David, which Jews were forced by the Nazis to wear displayed prominently on their clothing. Throughout the length of the museum runs a space known as the Void, which is a path of raw, blank concrete walls. Visitors can see the Void, but they cannot enter it or use it to access other parts of the museum; in this way it suggests both notions of absence and paths not taken. Angular slices of window allow light that creates a disorienting, almost violent feeling throughout the structure, while at the same time an adjacent sculpture garden creates a sense of meditative silence".
Libeskind design sees visitors enter through the old courthouse, and head down a staircase via an underground passageway with wall displays projecting stories of the persecution of German Jews. Meisler writes, "Branching off the passage are two corridors. One goes to the 'Holocaust Tower,' a cold, dark, empty concrete chamber with an iron door that clangs shut, briefly trapping visitors in isolation. The second corridor leads to a tilted outdoor garden made of rows of 20-foot-high concrete columns, each with vegetation spilling from its top. Forty-eight of the columns are filled with earth from Berlin and symbolize 1948, the year the State of Israel was born. A 49th column in the center is filled with earth from Jerusalem. This unsettling 'Garden of Exile' honors those German Jews who fled their country during the Nazi years and made their home in strange lands. Back on the main passageway, 'The Stairs of Continuity' climb to the exhibition floors, where displays recount the centuries of Jewish life and death in Germany and other German-speaking areas".
Libeskind described how he designed the interior flow of passages to mimic the feelings of a disrupted culture, evoking disorientation and discomfort, while the building's great void represents, in his words, "the embodiment of absence" and a stark reminder that the Jews of Germany, who numbered more than half a million in 1933, were reduced to 20,000 by 1949. Libeskind said, "I needed to explain, through the design, what Berlin once was, what it now is, and what it can be in the future. It's not some redemptive thing and equally it's not a finished story. It's a museum that provokes thought and imagination, and I think that is my function as an architect".
Berlin, Germany
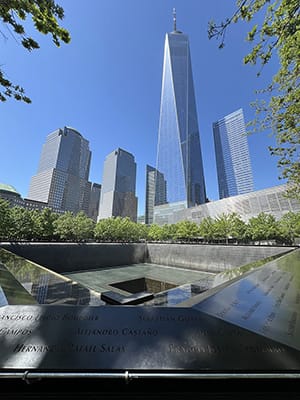
Memory Foundations
In February 2003, Studio Libeskind was selected (from seven entries) by the Lower Manhattan Development Corporation to oversee the rebuilding of the sixteen-acre World Trade Center site following the September 11 terror atrocities (in 2001). Libeskind's masterplan, which he titled Memory Foundations , proposed a central glass tower for retail and office space - the Freedom Tower, (which would measure 1776 feet, referencing the year in which the Declaration of Independence was signed) - with five smaller office buildings arranged in an ascending spiral upward from the southeast of the site. These structures would be complimented with a transportation hub, a memorial museum, a performing arts center, and memorial gardens and other parks and public spaces in the footprint of the fallen towers.
Although generally well-received, Libeskind's blueprint was subject to a series of revisions (mainly to address commercial and safety concerns) before the final product was green-lighted. Libeskind's Freedom Tower was abandoned, and replaced, by a tower of equal height. The 1 World Trade Center, currently the tallest building in the Western hemisphere, and the seventh-tallest in the world, was designed by American architect David Childs. Though many New Yorkers were unhappy with the idea of installing a new tower, Libeskind's rationale was that "New York is about tall buildings [and] always has been". The Memorial Museum, designed by Michael Arad and landscape architect Peter Walker, opened in early 2014, with the 1 World Trade Center opening about one year later. The Transportation Hub, designed by Santiago Calatrava, opened in 2016, and the 3 World Trade Center, designed by Richard Rogers, opened in 2018. The Perelman Performing Arts Center, designed by Joshua Ramus and David Brody Bond, opened in 2023 (Plans for a 2 World Trade Center are still under negotiation).
Libeskind has explained that he wished to mark the site as "a place of mourning, a place of sadness, where so many people were murdered and died", while also delivering "something that is outward, forward-looking, optimistic, exciting". He added that when he moved to New York from Berlin to start the project, "Lower Manhattan was empty. People didn't build, office buildings were being given away for free, people left their belongings and never wanted to come back. Now, almost quarter of a million people have moved there as a result of us creating a public space that has a dignity and interest. [...] It had an impact in the sense that people understood that big projects are not only for private development, they belong to citizens. I think it gave people a sense that architecture is important".
New York City
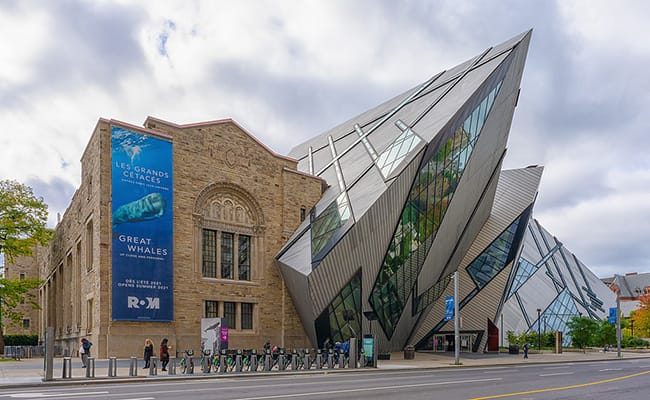
Michael Lee-Chin Crystal
In February 2002, Libeskind won a competition to design a new addition to the Royal Ontario Museum (ROM) in Toronto. It is named the Michael Lee-Chin Crystal in honor of the Canadian banker and arts patron. The extension would add an addition 9200 square feet of exhibition space (as well as a new lobby, a shop, a cafe, and three restaurants) to the fifth-largest museum in North America, and the largest in Canada. For his design (which he came up with sketching on a cocktail napkin while attending a family wedding), Libeskind drew inspiration from the crystalline forms in the museum's Department of Mineralogy, and proposed a grouping of five angular, interlocking yet self-supporting, "prismatic" crystal-like forms that jut up and out from the historical neo-Romanesque building (designed by Frank Darling and John A. Pearson, and the home to the ROM since 1914). The intersecting space of two of the crystal forms offers an atrium space, ideal for contemplation and reflection, called Spirit House. The exterior surface of the addition is twenty-five percent glass, and seventy-five percent extruded-brushed, aluminum-cladding strips in a warm silver colour. The project, with its unusual form, was a challenging engineering feat, requiring special attention to seismic design and wind-tunnel resistance.
Many criticized the Crystal's jarring juxtaposition with the historical museum. Washington Post art and architecture critic Philip Kennicott, for instance, called the Crystal "the worst example of architecture of the 2000s" and argued that Libeskind's design "surpasses the ugliness of bland functional buildings by being both ugly and useless". Others pointed to the fact that Ontarians had been led to believe that the crystal's exterior would be entirely transparent, when the finished product was more aluminum than glass (a decision based, in the end, on safety concerns regarding melting snow and ice on the structure).
Sidestepping this criticism, Libeskind stated " The centrality of the site intensifies the profound relationship between history and the new, between tradition and innovation. The historical buildings, complemented by forward-looking and bold architecture, form an ensemble which regenerates the urban significance of the Museum, solves the complex functional issues, and dramatically improves exhibitions, facilities, programming and amenities. The Crystal is an interlocking form which turns this important corner of Toronto into a luminous beacon - a veritable showcase of people, events and objects, transforming the entire museum complex into a world-class destination".
Toronto, Ontario
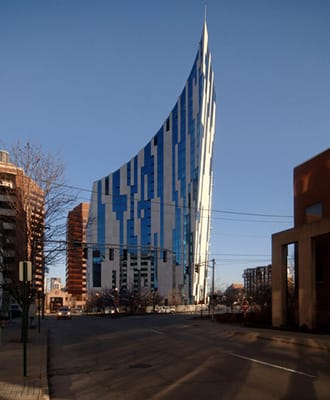
The Ascent at Roebling's Bridge
Completed in 2008, The Ascent at Roebling's Bridge marked Libeskind's return to Kentucky where he taught in the early 1970s. At 300 feet (at its pinnacle), and located on a one acre site adjoining the slipway to the iconic Roebling's Bridge, the luxury 70 unit condominium tower features 11 stories on the western portion of the building, and 23 stories on the eastern portion. The tower marks a striking contrast to the surrounding low-rise horizontal waterfront buildings. On its unveiling, the Cincinnati Enquirer called it "a striking addition to the skyline, with its swooping peak and white and glass mottled sheath".
Writing for the Society of Architectural Historians, Cristina Carbone states, "The tower's form and vertical striation [were] inspired by the structural language of the Roebling's Suspension Bridge , with its gray stone towers and Yale blue suspension cables". (The Bridge, an "engineering marvel" designed by civil engineer John Roebling, and once the longest bridge in the world, has spanned the Ohio River for over 150 years.) Carbone continues, "The jazz-like rhythms of the cladding emphasize the building's volumetric qualities and enliven its environs. Delicate cantilevered decks on its riverfront side disrupt the solidity of the whole but lend a sense of purpose to what can be seen as an oversized piece of civic sculpture". Carbone also notes that The Ascent at Roebling's Bridge was part of an "architectural renaissance of the Queen City across the river, which includes Zaha Hadid's Contemporary Arts Center [and was, with Hadid's Arts Center] intended to bring visual pizzazz and economic revitalization to a quaint river town that is also a sleepy relic of the Rust Belt".
Libeskind, like Hadid, is considered one of its key proponents of Deconstructivism, although he understands the term only as an architectural philosophy. Deconstructivism "was not a great word for architecture", says Libeskind, it is "not a style at all", but rather "something in the air about the demise of former [modernist] logic and former notions of harmony and former notions of beauty". Libeskind did acknowledge, however, that the term marked a moment (it entered the vernacular around the late 1980s) when "architecture was again an art, when people realised that all these restrictions on architecture [style] are really political and social and have little to do with the art of architecture".
Covington, Kentucky, USA
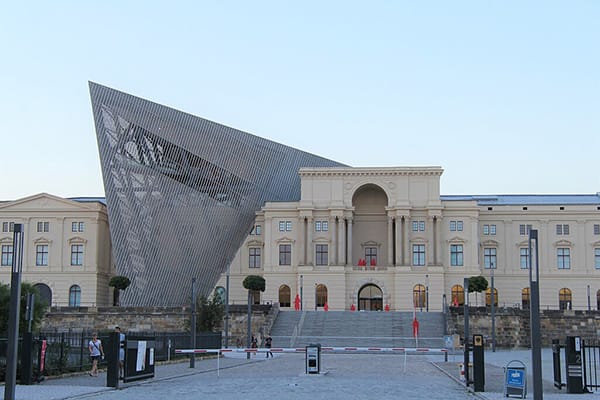
Bundeswehr Museum of Military History
The official museum of the German Armed Forces, the Dresden Museum of Military History was first opened in 1897 in a neoclassical armory building (built 20 years earlier). After surviving the very worst of the World War II bombings, the museum was closed in 1989 to allow for Libeskind's extension, which was completed in 2011. Libeskind's work on the building includes a distinctive triangular "arrowhead" form, a five-story, 14,500-ton wedge of glass, which juts out from the building's façade and offers a viewing platform (a space for contemplation) overlooking the city. Says Libeskind, "the openness and transparency of the new façade, representing the openness of democratic society, contrasts with the rigidity of the existing building, which represents the severity of the authoritarian past". Architecture critic Hugh Pearman wrote, "This is architecture that is appropriate for its function, combining geometric rigor with clear commentary. While the museum is a streetcar's ride from the center, it shows a different Dresden apart from the revived, touristic old town. [...]In this context, with this weight of history, this military museum is a force for good".
Libeskind said, "It was not my intention to preserve the museum's facade and just add an invisible extension in the back. I wanted to create a bold interruption, a fundamental dislocation, to penetrate the historic arsenal and create a new experience. The architecture will engage the public in the deepest issue of how organized violence and how military history and the fate of the city are intertwined". Elsewhere, he states "The dramatic extension is a symbol of the resurrection of Dresden from its ashes. It is about the juxtaposition of tradition and innovation, of the new and the old. Dresden is a city that has been fundamentally altered; the events of the past are not just a footnote; they are central to the transformation of the city today". The design won the 2012 International Property Awards Europe award for Best Public Service Architecture, and the 2013 European Museum Academy Prize (Micheletti Award).
Dresden, Germany
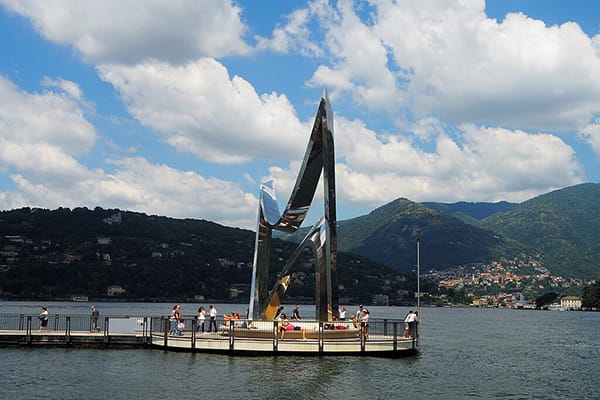
Life Electric
Although best known for his architectural work, Libeskind has ventured into other creative fields. F or example, he has created Land Art, such as The Polderland Garden of Love and Fire in 1997, in Almere, Netherlands, and opera sets and costumes for the Norwegian National Theatre's The Architect in 1998. He has also created numerous works with luxury design firms and companies including Fiam, Artemide, Jacuzzi, Oliviari, and Sawaya & Moroni, on objects ranging from furniture items to industrial fixtures for building interiors. His sculpture, Life Electric, on Lake Como, Italy, meanwhile, is dedicated to Alessandro Volta. The physicist lived most of his life in the region, and the sculpture was gifted to Como by Libeskind, who spent time in the area in 1988 when he taught a "summer session" of architecture there. It measures forty-five feet in height and weighs over twelve tons and features a smoke machine and an illumination system for spectacular lighting effect at night.
The sculpture, which is located out in the lake at the end of Breakwater Pier, has a circular stone containment wall at its base, on which viewers are welcome to sit, with the mirror-like stainless steel sculpture above being composed of two opposing sinusoidal curves, with pointed peaks, and swooping, curved midsections. This form, explains Libeskind, "is inspired by the electric tension between two poles of a battery, the great gift from Volta to [...] humanity. The very shape of this work has arisen from my in-depth research on the representation of architectural energy. The piece combines the natural elements of light, wind and water. It is an installation, a physical and ideal gateway open to the twenty-first century".
Lake Como, Italy
Maggie's Royal Free
Maggie's Centre was conceived of by the pioneering postmodern architect, Charles Jencks, and his wife, Maggie Keswick Jencks, following her terminal cancer diagnosis in 1993. Maggie and Charles wanted to create a new charitable enterprise which would minimize the cold clinical hospital experience by providing a calm communal space where patients and their loved ones could feel comfortable and meet and support others dealing with cancer diagnoses. Maggie and Charles believed that buildings had the potential to uplift people and, to avoid uniformity of style, each new Maggie's Centre would be designed by a leading architect. The first, designed by Jencks, was opened (sadly a little after Maggie's passing) in Edinburgh in November 1996. Since then, architectural luminaries including Zaha Hadid, Richard Rogers, Steven Holl, Kisho Kurokawa, and Norman Foster, have designed Maggie's treatment facilities in the UK and overseas (Frank Gehry's contribution to the project, for instance, is located in Hong Kong).
Maggie's Royal Free opened in Hampstead, North London, in 2024 (the fourth Maggie's in the city). Libeskind's design departs from the sharp angular juxtapositions he is most famous for, in favor of a more sinuous, sculptural quality that is associated with Parametricism (a term that describes buildings with pronounced asymmetrical and curvilinear facades). Architecture critic, Daniel Jonas Roche, said of the building, "Maggie's Royal Free has private spaces, a library, kitchen, staff workspaces, and socialization area. [...] Studio Libeskind wanted to contrast their building with the Brutalist hospital next door [The Royal Free Hospital]. The result is a calm, peaceful, light-filled structure. Maggie's Royal Free is clad in weathered timber panels that expand outward as the building rises. It has double and triple-height glazing that cuts across the facade, filling the interiors with light. The building also features a roof-level garden that proffers a serene and private enclosure for visitors. Operable skylights bring natural light into the core stairwell and central circulation area, allowing fresh air to circulate". Libeskind said of his involvement in the Maggie's scheme, "The opportunity to serve patients and provide a thoughtful design is perhaps the highest service of architecture".
Hampstead, London
Biography of Daniel Libeskind
Childhood
Daniel Libeskind was the second child born to Dora and Nachman Libeskind. His mother, a seamstress with her own business in Warsaw, and his father, a civic office worker in Łódź, attempted to flee Poland in 1939 when the Nazis invaded. Nachman and Dora had made their separate ways to the Russian border where, like all Poles, they were arrested and interned. Nachman was sent to the Volga; Dora to Siberia. In 1943, the Soviet and Polish governments (the latter exiled in London) agreed that Polish internees should be released and Dora and Nachman found their way to Samarkand, Uzbekistan. It was here that they first met and fell in love. After the war, the couple returned to Nachman's hometown of Łódź (Daniel's birthplace), only to learn that eighty-five of their immediate and extended families had been murdered by the Nazis.
Libeskind was a musical prodigy. He studied music at the Łódź Conservatory where he took up the piano. But, as he later explained, his parents were afraid to have a piano delivered to their apartment for fear of calling undue attention to themselves at a time when anti-Jewish sentiments was still running high. His father bought him an accordian - "a piano in a suitcase" - instead. Libeskind excelled with the instrument, even performing on Polish television while still just seven years old. Libeskind also visited the Wielizcka salt mines (just outside of Krakow) which were carved by the miners into a system of spectacular chambers with intricate architectural features, sculptures, and even chandeliers. The mines were, he later recalled, his first architectural inspiration. Nevertheless, Libeskind does not have positive memories of his early childhood, "Anti-Semitism is the only memory I still have of Poland", he said. "In school. On the streets. It wasn't what most people think happened after the war was over. It was horrible".
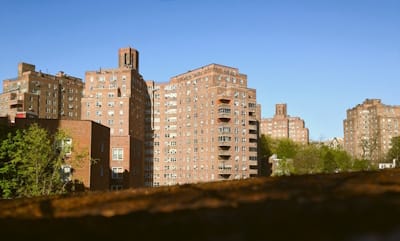
In 1957, the Libeskinds moved to Kibbutz Gvat, in Israel. After two years the family relocated to Tel Aviv where Libeskind's sublime accordion playing won him an America Israel Cultural Foundation scholarship, and with it, an American visa. The following year the family moved to New York. His parents found work in local sweat shops with the family housed in the Amalgamated Housing Cooperative in the northwest Bronx. Libeskind said later, "what a wonderful privilege it was to live there. It taught me a lot. The housing was walk-up apartments with no air conditioning, but it had a social life with nice public spaces with green trees where people could congregate on hot evenings, rooms for lectures, and places where people would gather together for a performance. It had kind of a sense of culture to it. It wasn't windows and walls and staircases, it had a sense of a community and that really had a big impact on my view of the beauty of social housing".
He attended the Bronx High School of Science and spent his down time at the shop where his father worked on Stone St. in Manhattan's Financial District. From there he watched with wonder as the World Trade Center was being constructed. Libeskind continued to play the accordion, and performed at a few concerts in New York, but his interest in music was starting to wane. As he put it, "I didn't give up music, I just changed my instrument to architecture".
Education and Early Training
Having gained American citizenship in 1965, Libeskind entered Cooper Union for the Advancement of Science and Art in New York's East Village where he was tutored by renowned modernist American architect John Hejduk. It was also at Cooper that he befriended fellow architect Jesse Reiser. He recalled, "[Libeskind] was amazing. He would come in the room and launch into a monologue, and then we'd have a discussion that could last six hours at a stretch. He is just an encyclopedic individual". In 1966 he met his future wife and business coordinator, Nina Lewis (the daughter of a Russian-born immigrant father who had founded the New Democratic Party in Canada) at a Yiddish-speaking summer camp near Woodstock, New York. In 1968, Libeskind was apprenticed briefly to American architect, and future Pritzker Prize winner (in 1984), Richard Meier, before returning to his studies at Cooper.
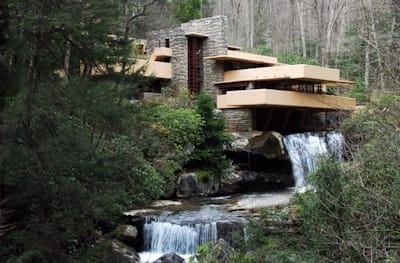
Daniel and Nina were married in 1969 (and remain married to this day). For their honeymoon, and with the help of a small stipend from Cooper, the newlyweds undertook a cross country road trip to view the buildings of Frank Lloyd Wright. He said of the tour, "So much of architecture is taught through images, through photography, but that is completely illusory because buildings exist in space. You really have to go and look at them, to see what the other side looks like from your own vantage point. Seeing these Wright buildings in person really showed me that the power of architecture goes beyond two-dimensional presentations. And it established a very high standard in my mind: to do architecture you have to go beyond the obvious".
Libeskind earned his architecture degree in 1970 while Nina, who had studied Political Theory in Vancouver, would devote herself to raising their two sons, Lev and Noam, and daughter, Rachel, before later working alongside her husband in a business capacity. Libeskind earned a postgraduate degree in history and theory of architecture at the School of Comparative Studies at the University of Essex in England in 1972, while Nina had taken on work in a local Citizen's Advice Bureau, giving her an early grounding in lobbying and business legislation. Once back on American soil, Libeskind worked for a short time at Deconstructivist architect Peter Eisenman's New York Institute for Architecture and Urban Studies.
Libeskind took up lecturing positions at universities in Kentucky, London, and Toronto, and served, between 1978 and 1985, as director of the Architecture Department at Cranbrook Academy of Art in Bloomfield Hills, Michigan. Libeskind said of this period, "I didn't enter competitions. I wasn't that kind of architect. I committed myself to other things, writing, teaching, drawing. I published books. I never thought I was not doing architecture. But I was not actually building".
Libeskind founded and directed the Architecture Intermundium Institute for Architecture & Urbanism in Milan in 1985, where he was the sole instructor of twelve to fifteen students at a time. He explains, "I gave no degrees. The institute was founded as an alternative to traditional school or to the traditional way to work in an office. That's the meaning of the word 'intermundium', a word that I discovered in [the works of 19th-century poet Samuel Taylor] Coleridge. The school was between two worlds, neither the world of practice nor of academia". Libeskind didn't begin his practical architecture career until the late 1980s, by which time he was nearly fifty years old.
Mature Period
In 1987, city officials in Berlin who had seen an exhibition of Libeskind's drawings, commissioned him to design a local housing complex. Although the project never came to fruition, he was encouraged to enter the competition in 1988 for a planned Jewish Museum, also in Berlin. To his great surprise, his radical zigzag-shaped design won the competition. Even then, Libeskind had reservations that the museum would be built at all. As he said, "Winning a competition in architecture is a ticket to oblivion". Architecture critic Suzie Mackenzie sums up this period thus: "he was on his way from Milan, where he'd lived for four years, to Los Angeles, where he would take up a Getty Foundation fellowship - the only architect ever to receive such an award. [...] In America, there was a villa waiting, five assistants and a salary. In Berlin, he didn't even have a contract. However, Nina impressed on him the importance of the Jewish Museum project, and they made the move to Berlin instead".
Also in 1988, curator Philip Johnson invited Libeskind to contribute to the Deconstructivist Architecture exhibition at the Museum of Modern Art in New York. Accepting the invitation, he presented a blueprint for his Berlin housing complex, Berlin City Edge. He exhibited alongside designs by Frank Gehry, Zaha Hadid, Rem Koolhaas, Bernard Tschumi, and Wolf Prix. The contributors were labelled "deconstructivist" because they collectively abandoned the clean geometric lines of modernism in favor of designs that embraced asymmetry, fragmentation and even the evocation of movement. The title of the exhibition stuck, and the contributors, despite their different stylistic approaches, were known henceforward as the Deconstructivists. For his part, Libeskind spoke of feeling of being "slightly repulsed" by the label since he felt that it implied his buildings were "falling apart".
Daniel and Nina Liebeskind established Studio Daniel Libeskind in Berlin in 1989, but his vision was not limited to building design. In 1991, for example, Libeskind presented his model for a Land Art project in Almere, Netherlands. The Polderland Garden of Love and Fire (realized six years later) features a set of labyrinthine vertical aluminum walls through which the public can walk. It also includes canals and a footpath. Drawing on his own experiences of life as an itinerant, Libeskind's idea of building a labyrinth was to create a sense of gentle disorientation with the wish that the public would question, in his words, "where they are, or where they are going". In 1998 he designed opera sets and costumes for the Norwegian National Theatre's The Architect, and for the theater Saarländisches Staatstheater's production of Wagner's opera, Tristan und Isolde, three years later.
The Jewish Museum selection process had been anonymous and, when his name was announced, the assumption amongst most Germans was that Libeskind (a name with a long association with the city of Hamburg) was in fact German. On learning that he was Polish, his selection caused consternation in some quarters. Libeskind did not endear himself to Berliners, either. He spoke out publicly about the city's role in the persecution of Jews, while he and Nina did not speak German (only Yiddish). Moreover, Nina would not allow any German she deemed over the age of 60 to directly address their young daughter, Rachel (on grounds, perhaps, that she believed that citizens within this age range were complicit in the rise of Nazism). Libeskind, who also suggested that he had been blacklisted from the hundreds of design competitions for the city's redevelopment, even had to publicly deny that his design for the museum was an "act of revenge" on the city.
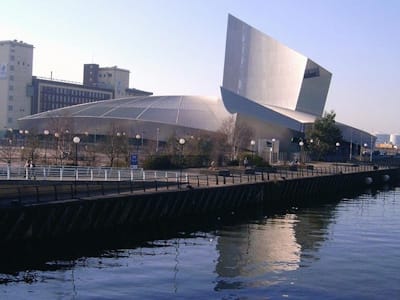
Completed in 1999, the Jewish Museum was opened to the public in 2001. The first German museum dedicated to the Holocaust, Libeskind's Zig Zagging building opened to great public fanfare and critical acclaim. As Libeskind's first major international success, the Jewish Museum announced to the world his skill at creating strikingly original buildings that could also evoke strong memories and emotions. Then, in December 2001 Libeskind's Imperial War Museum North in Manchester, England, opened to the public. The latter tells the story of how war has affected the lives of British and Commonwealth citizens since the onset of World War One (in 1914). His design concept, that of a globe shattered into shards (by war) which are then reassembled, with interlocking fragments representing earth, air, and water, confirmed his growing reputation as one of the world's most vital and innovative architects.
Late Period
In February 2003, and having made his peace with Berliners - he referred to Berlin in fact as "a city of dreams" - Libeskind relocated to New York after he was chosen as the "Master Planner" for the redevelopment of the World Trade Center site (following the 2001 terrorist attacks). The 16-acre location includes four towers (three completed), a Transportation Hub, Visitors Pavilion, Memorial Museum, and Arts Center. Studio Libeskind (it had dropped the "Daniel" from its name following the move to New York) was tasked with coordinating the numerous agencies and individual architects who were involved in rebuilding the site. He said this vast undertaking, which he named Memory Foundations, should represent the "healing of New York", and act as a "site of memory [and] a space to witness the resilience of America".
Writing nearly a decade on, architecture critic Irina Vinnitskaya reported that, "Over the years there have been hiccups with the plan, debates among the architects, and divergent design goals but in an interview last year [...] Libeskind says, 'I'm so happy to be able to design a piece of this city' and although he is not responsible for the design of the any of individual buildings as was intended, his 'broad strokes' over the master plan provide the framework for a revived financial center that is an integration of public and private space that collectively captures a site of memory with the values of America: 'freedom, liberty, a participatory society, and tolerance'. At the 2012 AIA [American Institute of Architects] National Convention, the architects of the World Trade Center Site received a tribute for their work as 'Architects of Healing'".
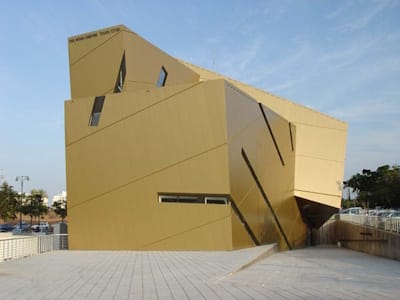
Studio Libeskind won many notable architecture competitions over the next decade. These included the Studio Weil Art Gallery in Port Andratx, Mallorca (2000-2003), the Danish Jewish Museum in Copenhagen (2004), the Wohl Centre at the Bar-Ilan University in Israel (2005), the Westside Shopping Center in Bern, Switzerland (2008), and the Contemporary Jewish Museum in San Francisco (2008). In 2009, he accepted a request from Nechirvan Barzani, the prime minister of Iraqi Kurdistan, to design a museum dedicated to Kurdish culture and to confront the horrors of Saddam Hussein's genocidal attack on the Kurds in the 1980s. Libeskind was obliged to keep the project a secret for seven years. When his plans were finally unveiled he described how "The design had to navigate between two extreme emotions: sadness and tragedy, through the weight of history, and of joy and hope, as the nation looks to the future". (The political instability of the region, and the related difficulty of attracting financial backers, means the project is yet to be built.)
Libeskind had also started to produce items and fixtures for design firms and companies including Fiam, Artemide, Jacuzzi, Oliviari, and Sawaya & Moroni. For example, in 2011 Sawaya & Moroni's new collection featured furniture items designed by Libeskind, Hadid, and Dominique Perrault. Describing Libeskind's Altair Chair, Sawaya & Moroni stated that it "combines seating comfort with the discipline of highly abstract geometries that were studied to shape the posture of the body and its seating position, creating a chair that is both uniquely comfortable and strikingly elegant". In 2015 Libeskind's sculpture, Life Electric, dedicated to Alessandro Volta, the Italian pioneer in electricity and inventor of the battery, was unveiled on Lake Como, Italy. The National Holocaust Monument in Ottawa, Canada opened in 2017, and the MO Museum of Modern Art in Vilnius, Lithuania, in 2018.
Amongst Libeskind's more recent projects are two housing initiatives, the Atrium at Sumner Houses (11 and 5 storeys respectively), one in Brooklyn, New York; the other in Freeport, Long Island (2023-24), and Maggie's Royal Free, a charitable cancer care initiative in London founded by Charles Jencks, and his wife, Maggie Keswick Jencks, following her terminal cancer diagnosis in 1993. The former revived positive memories of his first experiences of the United States when Libeskind lived in the Amalgamated Housing Cooperative. His bold folding, angular facades lead into residential blocks, with gardens and other communal amenities, for low-income "seniors". Libeskind stated, "Growing up in social housing in the Bronx gave me a unique perspective on the importance of community and high-quality, affordable housing. I took this insight to task when designing the Atrium at Sumner Houses; I wanted to create a place that felt like home to the residents. Senior housing isn't just about accommodation; it's about people. It's about creating a home where occupants feel secure, dignified, and emotionally connected to their neighbors".
In 2025 , Studio Libeskind won an international competition to design a large municipal building in the Léon Blum eco-district, a multimodal hub and the central area of a mixed development zone in Issy-les-Moulineaux, a suburb of Paris, France. Libeskind's design comprises two buildings connected by a bridge, with facades lined with a titanium ceramic coatings. Architectural critic Amy Peacock states, "The openness of the facade, along with the materials, [...] harmonise with the urban environment, reflecting nuances of the local landscape while affirming the building's unique identity". In the same article, Peacock reported that Libeskind was working on a project to transform a former Auschwitz commandant's residence into an anti-extremism center. It is also testament to his passion and drive that Libeskind still finds time in his schedule to teach at universities in the United States and in Europe.
The Legacy of Daniel Libeskind
Daniel Libeskind is a towering figure within international architecture and urban design. Widely admired for his ability to elicit emotional responses from visitors to his buildings, he remains best known for his work on museums, and especially those in Berlin, San Francisco and Copenhagen, that deal with Jewish history and memory. He is equally (if not better) well known as the master planner for the rebuilding of the World Trade Center in Lower Manhattan. As he says, "My work is about preconstruction as well as construction. It's about everything before the building, all the history of the site". Libeskind's style is dubbed "deconstructivist" (a label he sees as redundant outside of the classroom) because he was one of a new breed of architect who self-consciously rejected the modernist rationalism as espoused by the likes of Mies van der Rohe and Le Corbusier. While he too draws on straight lines and inorganic forms, Libeskind has reinvented (or "deconstructed") the time-honored modernist dogmas by jumbling these elements up in signature designs that can be mind-boggling in their irregularity and jarring angularity.
Libeskind's architecture challenges architectural dogma and by so doing sparks conversations about the artistic character of architecture. His writings, such as Breaking Ground (2004) and Edge of Order (2018), have inspired architects to ponder, not just the function of their designs, but their emotional and cultural impact too. For Libeskind, architecture, like music, should be a direct consequence of a performance. He states, "in architecture these two things coincide - home and concert stage. You can't do one thing here and another there. Some do. They [other architects] put in beautiful models and then what is built is of a wholly different nature. But I am not an architect of that sort. I have my own aesthetic, I know what I am doing ... I still struggle to convince people, of course ... But that is because people care about architecture".
Influences and Connections

-
![Frank Lloyd Wright]() Frank Lloyd Wright
Frank Lloyd Wright ![Richard Meier]() Richard Meier
Richard Meier- Kisho Kurokawa
- John Hejduk
![Richard Meier]() Richard Meier
Richard Meier- Aldo Rossi
- Jesse Reiser
- Peter Eisenman
-
![Zaha Hadid]() Zaha Hadid
Zaha Hadid -
![Frank Gehry]() Frank Gehry
Frank Gehry -
![Rem Koolhaas]() Rem Koolhaas
Rem Koolhaas - Peter Eisenman
![Richard Meier]() Richard Meier
Richard Meier- Aldo Rossi
- Jesse Reiser
- Peter Eisenman
Useful Resources on Daniel Libeskind
- Edge of OrderOur Pick
- Breaking Ground: An Immigrant's Journey from Poland to Ground Zero
- Daniel Libeskind: Countersign
- Daniel Libeskind: Between Zero and Infinity
- Breaking Ground : Adventures in Life and Architecture
- Jewish Museum Berlin
- Counterpoint: Daniel Libeskind in Conversation with Paul GoldbergerOur PickBy Paul Goldberger
- Daniel Libeskind: The Space of EncounterBy Aaron Betsky and Jeffrey Kipnis
- Daniel Libeskind and The Contemporary Jewish Museum: New Jewish Architecture from Berlin to San FranciscoOur PickBy Connie Wolf, James E. Young, and Mitchell Schwarzer
- Daniel LibeskindBy Antonello Marotta
- Daniel Libeskind and The Jewish MuseumBy Clemens Beeck
- Daniel Libeskind: Radix MatrixBy Kurt Forster, Jacques Derrida, Bernhard Schneider, and Mark C. Taylor
 Ask The Art Story AI
Ask The Art Story AI