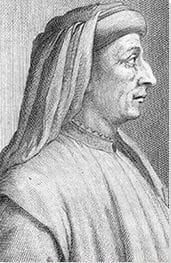Summary of Filippo Brunelleschi
Brunelleschi was one of the foundational figures of the Italian Renaissance. His ingenuity at combining the study of math and geometry, ancient and more recent building and design principles, and construction and engineering, made him one of the most innovative creators of the time in a wide range of fields. Perhaps his most far-reaching accomplishment was his formulation of the system of linear perspective to depict three-dimensional space. Brunelleschi's system quickly went on to become the standard method of representation throughout European art up to the present. As an architect he combined an intimate familiarity with the Florentine Romanesque monuments of the previous generation and a rediscovery of classical Greek and Roman buildings, producing a style based on geometric principles and systems of proportion that came to define Renaissance architecture. His construction of a dome for Florence's cathedral, a problem that had remained unsolved for a century, earned him widespread fame during his lifetime and stands as his signature achievement. The engineering techniques he developed for the dome were admired and studied from his time onward and remained unequalled until the twentieth century.
Accomplishments
- Brunelleschi's overall approach to building design was to use simple geometric principles to produce rational structures based on repeated modules. His plans and elevations generally emerged from repeated and subdivided squares and circles combined in logical ways to produce balanced, harmonious buildings.
- Based on his own study of ancient Roman buildings that had been neglected for centuries, Brunelleschi adopted the systems of proportions and the structural and decorative elements he found in them - including columns, capitals, arches, vaults, and pilasters - into his building designs, helping to create the popular Renaissance style known as all'antica (the ancient manner).
- As well as constructing buildings, Brunelleschi also developed visionary engineering ideas to create tools and machines that facilitated construction and served in other areas including military defenses and theatrical stage operations.
- Brunelleschi emphasized the structural forms in his buildings rather than ornamentation, often by outlining the structure in dark gray stone to contrast with light-colored plaster walls. His designs usually included few decorative elements, but instead relied on simple, powerful combinations of forms for their esthetic impact.
The Life of Filippo Brunelleschi
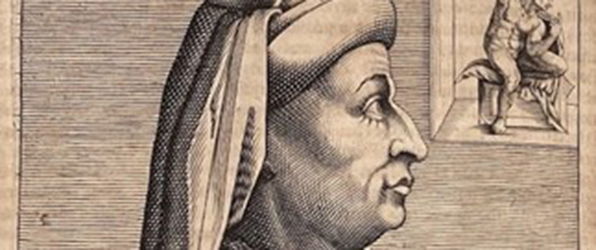
According to artist and writer Giorgio Vasari, when the choice of architects to build the dome of Florence's cathedral was still under debate, Brunelleschi proposed that whoever could make an egg stand on end should win the commission. After the other competitors failed, Brunelleschi simply cracked the egg on one end and made it stand up. When the others complained, he retorted that they would have been able to build the dome too, if they had known his plans. Whether or not this event actually took place, it exemplifies the architect's simple yet ingenious approach to construction.
Important Art by Filippo Brunelleschi
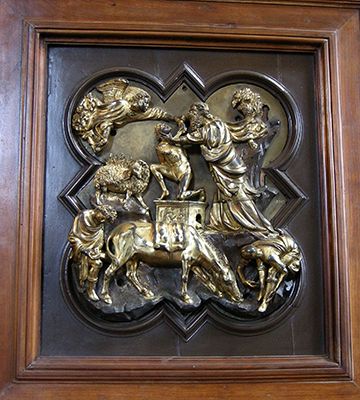
Sacrifice of Isaac
In 1401, the Florence Wool Guild, which oversaw the maintenance of the city's main Baptistery, set up a contest to design new ornamented bronze doors for the building. Each submission was to consist of a single bronze panel depicting the biblical story of Abraham, who was commanded by God to sacrifice his only son, Isaac, but was stopped at the last moment. Brunelleschi, then a goldsmith of about twenty-four, created a high-relief scene showing Abraham as a large, powerful man gripping Isaac (who kneels on an altar) by the throat with his left hand, and holding a dagger at the boy's throat with his right hand. An angel at the top left reaches out and grabs Abraham's hand the moment before the knife breaks the skin. To Isaac's left is a ram caught in a thicket by its horns (as described in the biblical passage), and at the bottom of the panel are two servants and a horse.
Brunelleschi defined the quadrants of the four-lobed panel using compositional elements that create strong vertical and horizontal axes, but within this structure everything is frozen in a moment of tense, dynamically twisting action. In the upper half, the narrative drama is conveyed by Isaac's contorted pose and open mouth as he cries out in terror, and by the intense focus of Abraham as he leans into his terrible task, counterbalanced by the angel rushing in to stop him, their arms interlocked in a zigzag line of energy that continues down through Isaac's body. Even the ram twists its head back in struggle, echoing Isaac and foreshadowing its fate as a substitute for the human sacrifice. In the lower half, humans and animal alike tend to their basic physical needs, heads down, one turning outward, one inward, and one slowly grazing, oblivious to the drama above.
The artists were given a year to complete their work, and at the end of that time two main contenders emerged from the initial seven, Brunelleschi and another young goldsmith and sculptor, Lorenzo Ghiberti. Ghiberti's panel was far calmer and more graceful, if less unified in its composition, and, perhaps crucially, was also constructed more efficiently to use less bronze. The commission ultimately went to Ghiberti, who then spent the next two decades completing the twenty-eight panels for the doors. Although Brunelleschi did not win the commission, his panel demonstrates his already evident skill at rationally organizing and activating three-dimensional space, as well as his interest in Classical art, since the figures of the two servants are essentially direct quotations of well-known Roman sculptures. After this point Brunelleschi made few further sculpted works (although his adopted son was primarily a sculptor), perhaps in part out of disappointment over his loss in this major competition. The innovative approach evident in his Baptistery panel, however, would go on to inform much of his subsequent architectural work.
Bronze - National Museum of Bargello, Florence
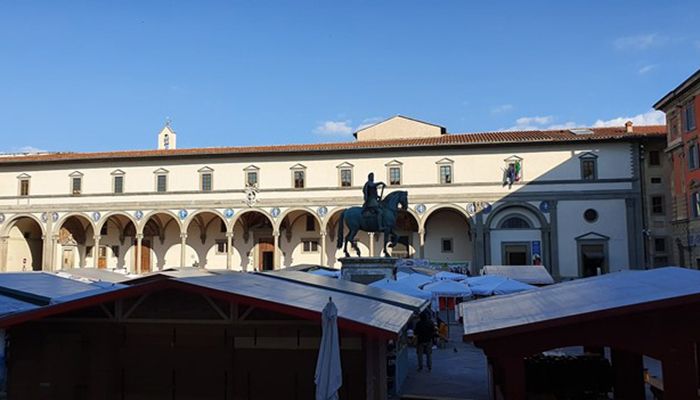
Foundling Hospital (Ospedale degli Innocenti)
In 1419, the Florence Silk Guild, responding to the need for a large, centrally located orphanage in the city, contracted Brunelleschi, a member of the guild (which included goldsmiths), to provide plans for the building. He designed a simple, symmetrical structure (later expanded after he stepped back from active participation in the project) that linked three separate functions of the building - convent, church, and children's living quarters, each with its own door - with a monumental arcade or loggia that formed the façade. The loggia was the building's most distinctive feature, composed of ten slim columns with Corinthian capitals which form nine square bays with round arches on the exterior, flanked by side bays at both ends of the building marked by two pairs of pilasters with matching Corinthian capitals. For the first time in Tuscan Renaissance architecture, Brunelleschi used pendentive vaults to form the ceiling of the loggia (that is, spherical triangles at the four corners of each bay that support the domed roof). Brunelleschi intended for the roundels on the façade between the arches to remain unornamented, but in 1485 Andrea della Robbia added glazed blue and white terracotta medallions depicting swaddled infants, today one of the building's most recognizable features.
By January 1427, the church portion of the building was essentially complete, and the main features of the façade and loggia, including columns, capitals, arches, and vaults, along with the two flanking side wings, were well underway. But at that point Brunelleschi received his last payment for work on the hospital, probably because he was becoming more fully involved in building the dome for Santa Maria del Fiore, as well as working on the sacristy at San Lorenzo for Giovanni de' Medici. The Silk Guild then decided that the hospital needed to be larger, and additional structures were added to the right side and back of Brunelleschi's original plan. These, as the architect's biographer Manetti noted, disrupted the symmetry originally envisioned and introduced some errors in certain ornamental details, but otherwise the building as it was completed did not diverge substantially from Brunelleschi's intentions.
As Brunelleschi's first public commission, the Ospedale degli Innocenti introduced his signature style into Renaissance architecture. Many of the elements he used were already considered typical of hospital buildings in the previous century, including the porticoed façade and its Romanesque round arches, and, as architectural historian Howard Saalman suggests, even the novel pendentive vaults may have been inspired by depictions of such vaults in the mosaic images adorning the Florence Baptistery. But it was Brunelleschi's approach to combining the systematic use of geometrically determined dimensions and proportions, and all'antica details derived from Classical sources, with an emphasis on simplicity rather than variety, Saalman notes, that distinguishes his innovation. And as historian Eugenio Battisti proposes, having reorganized the piazza in front of the church of Santissima Annunziata, which sits at a right angle and adjacent to the hospital, the monumental façade provides a focal point for the public square and defines a new social space for a city "just beginning to aspire to straight streets and unified façades."
Foundling Hospital (Ospedale degli Innocenti), Florence
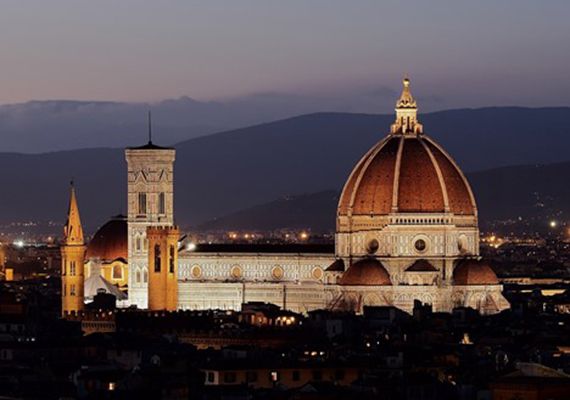
Dome of the Cathedral of Santa Maria del Fiore
In the late thirteenth century, Florence was one of the most prosperous cities in Europe, and its leaders decided to build a new cathedral to reflect its prominence and civic pride. When Santa Maria del Fiore began construction in 1296, it was envisioned as the grandest and most lavish church in Italy and beyond. The almost impossibly ambitious plan that emerged in the mid-fourteenth century called for a self-supporting dome as large as any ever constructed to span the space over the crossing of the nave and transept, which measured forty-two meters in diameter. No one, however, including the designer who built a model of this proposed dome, knew how to build such a structure, particularly since flying buttresses (which recalled the Gothic style of some of Florence's longstanding enemies in Northern Europe) were ruled out, and the standard method of internal scaffolding typically used during construction would require a prohibitive amount of timber.
The unfinished cathedral stood as a conundrum at the center of the city until a competition was held in 1418 in hopes of finding an architect who could come up with a solution to the problem. Even before submitting his model, Brunelleschi seems to have been consulted on some construction issues, and he had surely considered the question of the dome for some time. The representatives of the Wool Guild in charge of the cathedral's maintenance ultimately chose Brunelleschi's design over that of the other leading contender, his old rival Lorenzo Ghiberti, despite being skeptical of Brunelleschi's revolutionary proposal to forego wooden scaffolding, or centering.
Brunelleschi's ingenious engineering solution involved creating a nested double dome, one inside the other (inspired in part by the double-shelled dome of the Romanesque Baptistery adjacent to the cathedral), using a series of interlocked rings of masonry in the horizontal plane and arches in the vertical plane, further supported by stone and wooden bands or chains that encircled the dome to contain the forces pushing outward on the structure. Additionally, he devised a revolutionary herringbone brick-laying pattern to fill the spaces between the stone ribs of the vault, wherein bricks are laid alternately horizontally and vertically, thereby eliminating long, continuous sections of mortar which would be susceptible to cracking and caving in. Brunelleschi also invented new hoists and other machinery required to accomplish technically precise work with massive stone beams and marble slabs at the dizzying height his design achieved.
Construction took sixteen years, from 1420 to 1436, with Brunelleschi as its chief architect, and gradually, as the dome grew and the success of his design became evident, he came to be regarded not with skepticism and scorn but with great acclaim. He also designed the lantern that crowned the dome, although it was not built until after his death. But it was the dome of Santa Maria del Fiore that had already established Brunelleschi's fame during his lifetime and that stands as his legacy to the city of Florence. He not only raised a monumental structure whose construction had perplexed other builders for over a century, but also elevated the status of architecture as a profession from that of manual labor to one of artistry. His dome was studied and admired by subsequent architects including Leon Battista Alberti and Michelangelo (when he was working on a dome for Saint Peter's Basilica in Rome), but none of them could match it in size and height; not until the twentieth century were architects able to build wider domes using more advanced materials and engineering techniques.
Florence, Italy
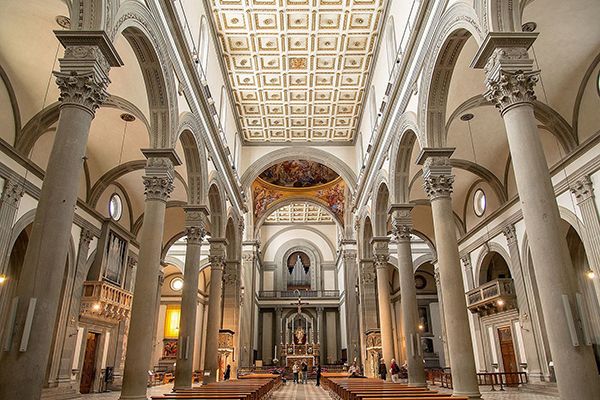
Old Sacristy of San Lorenzo
In 1421, Brunelleschi was commissioned by banker Giovanni di Bicci de' Medici to design a sacristy to expand the existing eleventh-century church of San Lorenzo, just northwest of Santa Maria del Fiore. The space, which was the first complete interior Brunelleschi made, was intended to serve both for ecclesiastical purposes and as a mausoleum for the Medici family. As construction on San Lorenzo continued into the sixteenth century, Michelangelo designed a second sacristy at the opposite end of the transept, at which point Brunelleschi's was labelled the Old Sacristy and Michelangelo's the New.
Brunelleschi initially designed the space as a simple cube measuring about eleven meters on each side, topped with a small twelve-part dome resting on pendentives (spherical triangles that spring from each corner of the room), a traditional type of structure inspired by Byzantine architecture. It was composed of basic geometric forms, with rectangular shapes in the lowest zone, repeated small and larger arches and circles in the middle zone, and circular shapes and joined arches forming the ribbed vault of the dome above, the forms delineated by locally sourced dark gray pietra serena stone set against pale stucco walls. Brunelleschi completed the sacristy in this form in 1428, and when his patron Giovanni de' Medici died in 1429, he was buried in a sarcophagus that sits in the center of the sacristy under an altar table. Giovanni's son Cosimo then took over patronage of the space and decided to add a small altar chapel to the end wall of the sacristy, along with two additional spaces at the sides, and he commissioned Brunelleschi's friend and former assistant Donatello to add decorative sculptural and painted elements to the interior walls. Brunelleschi was unhappy with these changes, and this disagreement with Donatello caused a rift in their longstanding friendship.
Much of Brunelleschi original intention is still apparent in the present structure of the sacristy. The design is governed by a system of proportions, repeated, balanced geometric forms, and limited ornamentation based on Classical sources. These elements create a clear, ordered space very different from the dark, mysterious atmosphere of Gothic churches, and suggest a sense of "calm, rational devotion," as Eugenio Battisti noted. Before his death, Giovanni de' Medici seems to have commissioned a redesign of the rest of San Lorenzo from Brunelleschi, and although it is difficult to determine how much the present building reflects any plan the architect may have made, the design principles and vocabulary he established with the sacristy and the adjoining Medici chapel he also constructed, did dictate the basic forms of the church to which they were later attached.
Basilica di San Lorenzo, Florence
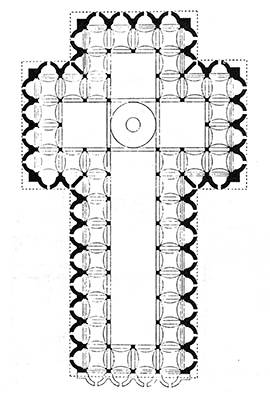
Basilica of Santo Spirito
The design of Santo Spirito is closely related to that of San Lorenzo, although in replacing the old Augustinian convent church on the opposite bank of the Arno, in a neighborhood with numerous wealthy patrons not dominated by a single family like the Medici, Brunelleschi was able to follow his own intentions more fully. Still, he encountered some challenges: initially, Brunelleschi proposed to site the church facing toward the river, and to clear existing buildings between the church and riverbank to create a large piazza that would heighten the visibility of the building, and, in turn, of its wealthy patrons. But it was precisely these patrons who owned homes in the neighboring streets and who blocked this plan. The church was about to begin construction in 1446, just ten days before the architect's death, and after a considerable pause, the first column was finally raised in 1454.
The church serves as an excellent example of Brunelleschi's use of regular, rational proportions and building principles. The floorplan is based on the square created by the crossing of the nave and transept; this square is repeated on three sides to form the choir and the two arms of the transept, and the three-square length is doubled to create the full length of the nave. The side aisles are formed by squares one-quarter the size of the central square, encircling the church completely, and each bay is completed with essentially identical semicircular chapels for the church's parishioners. Although Brunelleschi seems not to have drawn up designs for the elevation of the building, and most of its construction happened after his death, the concepts for the vertical elements must have been similarly simple and logical and were largely followed by the workmen according to the architect's vision, particularly in the floorplan and the interior up to the height of the arcades.
As in San Lorenzo, the simple, logical rhythm of repeated forms and spaces in Santo Spirito creates a sense of calm, rational grandeur. Brunelleschi again used gray pietra serena stone to outline each form and highlight the simplicity and monumentality of the building's structural framework, while the powerful, unfluted columns, Corinthian capitals, broad arches, and barrel vaulting in the aisles also clearly derive from Roman architecture. This emphasis on structural power and visual simplicity characterizes Brunelleschi's mature style and it defined the vocabulary of early Renaissance architecture, which later practitioners including Alberti, Gian Lorenzo Bernini, and Michelangelo, admired and developed further.
Basilica of Santo Spirito, Florence
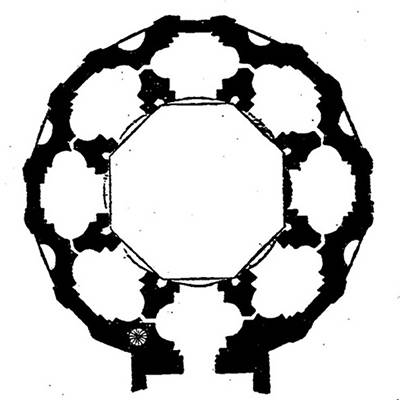
Oratory of Santa Maria degli Angeli
In 1434, the Wool Guild contracted with Brunelleschi to design a small oratory for the Camaldolese monastery of Santa Maria degli Angeli, using funds donated by the Scolari family. The building was tucked into a corner of the monastery grounds, with two sides facing public streets. Unlike many of his projects, design and construction appear to have progressed quickly, and by 1437 the walls may have reached about 5 meters high. At that point, due largely to a new war with the city of Lucca, funds ran out and construction stopped. The incomplete building remained in this state until 1934 - when a new structure was built that did not follow Brunelleschi's plans - so his original floorplan was thus very clear, and numerous drawings were later made of it. The earliest known drawing (in the Barberini Codex, Vatican Library), by architect Giulio da Sangallo, dates to sometime before 1494 and was probably the basis for numerous subsequent copies of the floorplan, while some sketches exist of interior and exterior elevations, although scholars have debated their reliability. Reconstructions of the work Brunelleschi did complete, as well as projections of his overall design for the building, have been based on these drawings.
Despite the fragmentary nature of the oratory, its significance lies in Brunelleschi's innovative use of a fully central plan as well as his modifications to structural forms that characterizes his later work. The building is centered on an octagonal rotunda surrounded by eight chapels (one serving as the entryway) and supported by piers whose monumentality is lightened by concave sides. Brunelleschi may have been inspired for the centralized plan by further study of Byzantine and Gothic central-plan architecture, as well as Roman buildings like the Pantheon, and perhaps, as architectural historian Eugenio Battisti suggests, by contact with the younger architect Leon Battista Alberti. As Eugenio Battisti notes, writing of late works including the oratory and the lantern of Santa Maria del Fiore, "the plan is based on alternations of concave and convex, the elevation presents an ingenious integration of buttressing and structure, and the masonry itself is hollowed out in such a way as to give it maximum lightness... One can almost speak of a return to the use of Gothic flying buttresses but with the experience of Classical Antiquity as a guide."
Florence
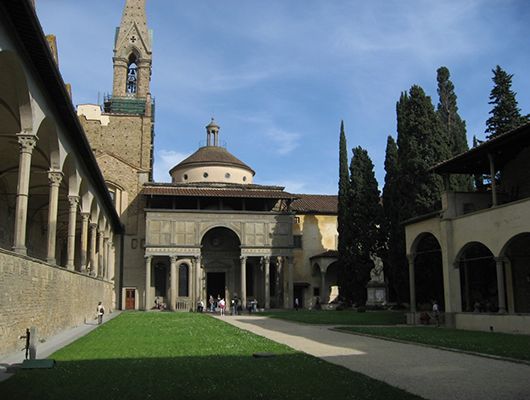
Pazzi Chapel
As with several other buildings, Brunelleschi's involvement in the Pazzi chapel has been subject to considerable debate, and scholars generally agree that he had a limited role in what was built; indeed, architectural historian Marvin Trachtenberg has suggested that the building is a skillful amalgamation of Brunelleschi's style for which he was not responsible at all. Certainly, it is closely related to the Old Sacristy in San Lorenzo, whose square floorplan was modified to a rectangle to fit the existing walls and space into which the Pazzi chapel was built. This space lies within an interior cloister of Santa Croce monastery, next to its monumental basilica, where in 1429 wealthy banker Andrea de' Pazzi agreed to sponsor the rebuilding of a chapter house for the monks' use as well as for his family funerary chapel. Although Brunelleschi's name is not mentioned in any documents connected to the project, it may have been at this point that he adapted his design for the just-completed sacristy at San Lorenzo, presumably at the request of Pazzi in an effort to echo, if not vie with, the grandeur of the Medici-sponsored structure. For various reasons, however, Pazzi did not release funds for the building until 1442, and construction probably started soon thereafter.
The floorplan follows Brunelleschi's rational, geometrical approach, based on a central square which is repeated and subdivided to fill the rectangular space. The interior walls are articulated with his characteristic pilasters and a semi-circular arch framing the altar. The front wall of the building, which, unlike the majority of the structure's pre-existing walls, was newly built, is pierced by four arched windows, an innovation that Brunelleschi himself may have devised. These elements, some scholars suggest, could have been completed under Brunelleschi's supervision before his death in 1446, but the remainder of the structure from the interior entablature upward, including the decorative coffering of the side barrel vaults, and the exterior porch that defines the façade, was probably made by the builder who took over the project, possibly Michelozzo di Bartolomeo. The building was probably completed by 1476, and regardless of who was responsible, it displays a skillful use of the stylistic vocabulary Brunelleschi had established and demonstrates the power and richness of his structural methods as a source of inspiration for subsequent architects.
Florence, Italy
Biography of Filippo Brunelleschi
Childhood
Filippo di ser Brunellesco Lippi, known as Brunelleschi, was born to a prominent Florentine family. The fact that he came from a well-off background likely assisted him in better navigating the bureaucratic intricacies of his later artistic career. His father, Brunellesco di Lippo Lapi, was a notary and civil servant, and his mother, Giuliana Spini, came from the wealthy Spini family, whose palace still sits on Via de' Tornabuoni at the corner of Piazza Santa Trinita, in Florence. Brunelleschi received an education in mathematics and literature, intended to prepare him to become a notary like his father. He had two brothers, one of whom became a goldsmith and the other a priest. Little else is known about his youth.
Education and Early Training
Brunelleschi apprenticed as a goldsmith in his father's friend's workshop from the time he was fourteen until about seventeen or eighteen years old. There he would have learned a variety of techniques, from mounting precious stones to engraving and casting metal to building more complex constructions like shrines and reliquaries, and he also developed his interest in mechanical design by building clocks. In 1398 he completed his training and became a master goldsmith at the age of twenty-one. His first known sculptures were several small silver statues of evangelists and saints created in 1399-1401. These were his contribution to the collective effort to complete the large Saint James altar in the Cathedral of Saint Zeno in the town of Pistoia, halfway between Florence and Pisa, where Brunelleschi had gone in part to escape an outbreak of the plague that regularly afflicted Florence.
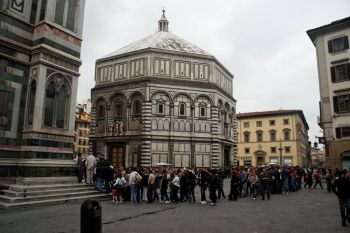
After a particularly lethal outbreak in 1400, the wealthy Florence wool merchant's guild that sponsored the maintenance and decoration of the Baptistery, where every child born in Florence was baptized, set up a design competition in 1401 for a new set of sculpted and gilded bronze doors. It was a significant opportunity for an artist to establish his reputation, and seven competitors submitted their designs, including Brunelleschi and another young sculptor who would come to be Brunelleschi's rival, Lorenzo Ghiberti. Submissions were to take the form of a single bronze panel, depicting the Biblical story of the Sacrifice of Isaac, and had to complement the existing doors created in 1330 by Andrea Pisano.
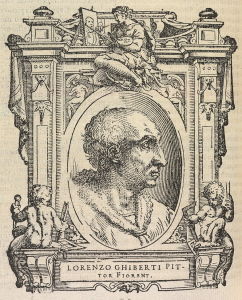
There are two conflicting accounts of the outcome of the competition. It is certain that the two leading contenders were Brunelleschi and Ghiberti. According to Antonio di Tuccio Manetti, Brunelleschi's biographer and perhaps friend, the judges ultimately declared a tie between Brunelleschi's dramatic design and Ghiberti's simpler, more elegant one, and it was suggested that the two artists work together to complete the twenty-eight panels for the Baptistery door commission. Brunelleschi, however, insisted that he be granted the whole project, and when the judges refused, he withdrew, leaving Ghiberti as the winner.
The other account appears in Ghiberti's own autobiography, written some fifty years after the event, in which he claims that "the palm of victory was conceded to me by all the experts and by all those who competed with me... After long deliberation and examination by the experts, it seemed to all that I had surpassed every one of the others." The very vehemence of Ghiberti's insistence on the unanimity of the decision, scholars have suggested, might indicate that the choice of his work was not as clear-cut as he claims. Indeed, the fact that both Brunelleschi's and Ghiberti's competition works were preserved (while the other five works have been lost), supports the idea that they were seen as having equal merit.
Brunelleschi certainly impressed the judges with his design, particularly in his ability to convey narrative drama through bold gesture and animated expressions. He left a particularly strong impression on banker Giovanni di Bicci de' Medici, head of the jury, who went on to become one of Brunelleschi's most important patrons. Nonetheless, the loss was extremely disappointing for Brunelleschi, and it is likely to be the reason that he subsequently made very few further sculptures.
According to his biographer, Manetti, the event also prompted the twenty-five-year-old artist's decision to travel to Rome in search of a new direction for his career, accompanied by the younger apprentice sculptor Donatello. The trip established a long-lasting friendship between the artists and possibly also a sexual relationship, as some scholars suggest, a type of relationship that was fairly common in Florentine society. There is no documentary evidence to establish Brunelleschi's presence in Rome, but such a trip would have been logical for a Florentine artist interested in the capital of the ancient Roman Republic, the culture that was also thought to have established many of Florence's artistic monuments. At the time, the population of Rome was smaller than that of Florence, and many of its ancient sites had been scavenged for masonry or used for pasturage. Brunelleschi and Donatello were thus among the first to try to recover and study the city's ancient artifacts, initially focusing on sculpture but then turning their attention to architecture. Manetti reports that Brunelleschi measured and surveyed the ruined buildings to determine their height and proportions, making notes in code so that his discoveries could not be stolen. Given that Florence's still in-progress cathedral had needed to be completed with a dome for decades, he must have been especially interested in the Pantheon, the temple to all the Roman gods built between 118 and 128 CE and the largest dome then built, whose method of construction was no longer known. By mid-1404, Brunelleschi was back in Florence, at least for a short period, and was appointed to a committee by the guild members overseeing the construction of the cathedral, Santa Maria del Fiore. It was his first official connection to the cathedral project, and he must have kept his recent studies in Rome in mind while serving on the committee.
For the next decade or so, the historic record is again sparse on Brunelleschi's activities. He seems to have divided his time between Florence and Rome and may have travelled further, perhaps continuing his architectural investigations. Sometime in this period, too, Brunelleschi began to experiment with representing three-dimensional spaces and objects on two-dimensional surfaces, thereby rediscovering the principles of linear or single-point perspective, a systematic, mathematical approach to representation that the ancient Greeks and Romans had known but that had been forgotten or rejected in the intervening years. These principles are clearly related to Brunelleschi's interest in accurately recording architectural forms and proportions on the reduced scale of a sheet of paper. Again according to Manetti, Brunelleschi painted two geometrically constructed images (both now lost) depicting the Florence Baptistery and the Piazza della Signoria, using a device for the first by which the viewer stood in one spot before the scene and looked through a hole in the back of the panel at a mirror that reflected the image on the front. In this way the image the viewer saw aligned exactly with the actual site and reproduced its three-dimensional appearance. Brunelleschi did not write down his ground-breaking method for creating these perspective images, although he shared the concepts with his apprentice Donatello, who by 1417 incorporated them into a low-relief sculptured scene. It was not until writer, theorist, and architect Leon Battista Alberti, who interacted with Brunelleschi, Donatello, and other artists in Florence, published On Painting in 1435 (in Latin) and 1436 (in Italian), that the principles of linear perspective were recorded and began to be more widely adopted.
Brunelleschi seems to have been in Florence again in 1409, where he consulted on projects including the ongoing construction of parts of the cathedral. But he did not return to the city permanently until about 1415-17. At that time he is documented as having worked on plans for the cathedral's great dome, and he also adopted a boy, Andrea di Lazzaro Cavalcanti, nicknamed Il Buggiano after the village where he was born. Since Brunelleschi never married or had any other children, the boy was his sole heir, and he followed in Brunelleschi's artistic footsteps, becoming a sculptor and architect who learned much from his adoptive father as well as from Donatello. Among Buggiano's works were the decorative sculptures on the tombs of Giovanni Bicci de' Medici and his wife in San Lorenzo, the low reliefs on the pulpit (which Brunelleschi designed) of the church of Santa Maria Novella in Florence, and the portrait ornamenting Brunelleschi's own funerary monument.
Mature Period
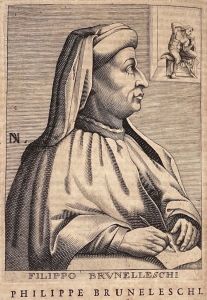
Having settled more definitively in Florence, Brunelleschi began building a wooden model based on his design for the dome of Santa Maria del Fiore, and when the competition for the construction of the dome was officially announced in August 1418, he had already begun work on a larger brick model. When the competition closed in December, only two of the twelve models submitted remained in consideration: Brunelleschi's and one constructed by his old rival, Lorenzo Ghiberti. For much of 1419, however, dome construction did not advance and Brunelleschi, perhaps thanks to his new prominence in the cathedral project, instead received commissions for four other architectural works, including the Ospedale degli Innocenti orphanage or Foundling Hospital, his first public commission. This building was to be funded and administered by the Silk Merchant's Guild, which included goldsmiths like Brunelleschi. He worked actively on the building until 1423 and remained as the official architect until 1427, although work was not completed until about 1445. Nonetheless, Brunelleschi's design, which featured a façade with a long arcade or loggia of nine carefully proportioned round arches supported by columns with classical Corinthian capitals, was among the first to incorporate Greek and Roman components and building principles into contemporary architecture, and it influenced innumerable subsequent Renaissance structures.
Finally, in 1420, the body overseeing the cathedral (called the Opera del Duomo) appointed both Brunelleschi and Ghiberti as supervisors of the dome project, although construction followed Brunelleschi's design and Ghiberti's contribution was minimal. Perhaps Ghiberti's diplomatic skills and connections within the guild led to this appointment, despite his lack of architectural expertise. Brunelleschi's plan provided an ingenious solution to the century-old problem of constructing a massive dome for the cathedral, and it did so without using temporary wooden scaffolding, called centering, to support the masonry as it was being built. His design - which consisted of an inner and outer dome with a stairway for access between them - employed simple yet visionary structural engineering that produced a self-supporting dome whose fabrication was unmatched by anything built previously or for centuries afterwards, and that continues to stand at the center of Florence as a monument to his leading-edge genius.
In addition to the dome, Brunelleschi also designed and built a new hoist to lift the massive sandstone beams and marble slabs required for the project, for which existing methods would have been inadequate. The hoist used oxen and a system of gears that could turn either clockwise or counterclockwise, allowing loads to be raised or lowered while the oxen moved in a single direction. Once again, Brunelleschi's invention became one of the great innovations of the era, and it was studied and sketched by later architects and engineers including Leonardo da Vinci.
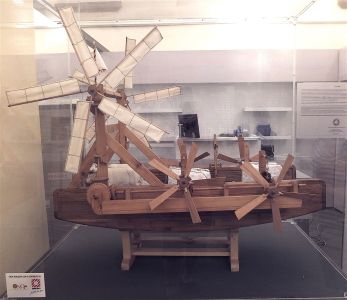
Yet another invention Brunelleschi devised in conjunction with the Santa Maria del Fiore dome was a large cargo boat to transport heavy loads like marble, which had to be imported into Florence, on the shallow, sandy Arno River. As with most of his designs, the architect did not want to share it openly for fear that someone would copy his idea, so he petitioned the city and in June 1421 was granted one of the first modern patents for his boat, which came to be called Il Badalone or the giant or monster. The text of the legal document praised Brunelleschi as "a man of the most perspicacious intellect, industry, and invention," and forbade anyone for the next three years from inventing or constructing any kind of cargo ship. Unfortunately, when the boat was finally built and loaded with marble in late 1427 or early 1428, it failed to complete the voyage from Pisa to Florence, much of the cargo had to be offloaded along the way and some may have been lost in the river, and Brunelleschi was forced to shoulder the costs.
As the cathedral dome was beginning to take shape, the architect had already begun work on the Ospedale degli Innocenti as well as a small chapel (1419-23) in the church of Santa Felicita for the Barbadori family, important members of the Wool Guild. The small space was in the southwest corner of the church and was open on two sides, with a hemispheric dome above Ionic columns and pilasters (it was significantly reworked in the seventeenth century and now holds Jacopo Pontormo's famous Deposition (1525-28)). In 1421 he started on a commission from Giovanni di Bicci de' Medici, head of the Medici Bank and one of the wealthiest parishioners of the existing Church of San Lorenzo, which was being enlarged with new chapels and a sacristy. Brunelleschi designed the sacristy (which came to be known as the Old Sacristy) and the adjoining Medici chapel as almost separate from the church of which they were a part, largely completing them by 1428 while the rest of the basilica was not finished for several more decades. The domed sacristy followed few existing precedents, not least in its purpose to serve as the burial site for the Medici and an expression of their growing ambitions; it is a mark of Giovanni's desire to see his project realized but also perhaps of his son Cosimo's increasing power that the sacristy was built in time to hold Giovanni's tomb at its center on his death in 1429. The basic plan for the rest of San Lorenzo had been set before Brunelleschi began work and its construction was supported mostly by other patrons, but Giovanni de' Medici probably did request a new design from the architect for the whole building. While it is difficult to determine how much of the current basilica was planned by Brunelleschi, the concepts he introduced in the sacristy of regular, geometrically-determined proportions, and design elements drawn from classical Greece and Rome - a style known as all'antica or in the antique manner - likely informed the subsequent work by numerous other builders, even though Brunelleschi may not have been actively involved after 1429. Similarly, enlarging the church and the space around it required demolishing many existing houses and streets, intended to highlight the building and enhance the reputation of its sponsors. Brunelleschi certainly learned from, and may have contributed to, this type of urban planning, and applied similar principles in his other projects.
By the late 1420s, work on the dome of Santa Maria del Fiore had made good progress, and Brunelleschi probably began to take on new projects, including designs for the church of Santo Spirito on the opposite bank of the Arno and possibly for the Pazzi chapel at Santa Croce. But political events interrupted these and most other projects in the city in 1429, when Florentine forces attacked the city of Lucca, forty miles to the west, one of innumerable conflicts that erupted frequently among the independent cities and territories that made up the Italian peninsula. As a result, not only was Brunelleschi drawn into service as a military architect and strategic planner, but funds that would otherwise have supported his building projects were diverted into the war effort. A peace treaty with Lucca was signed in 1433 and work resumed on the dome, although the architect seems to have been caught in a more personal political conflict when he was briefly jailed in August 1434 for failing to pay dues to the Mason's Guild. Since the guild had previously granted him - and several other artists - permission to work as an architect without paying dues, his arrest was probably engineered by his anti-Medici rivals, who had also forced his patron Cosimo de' Medici into exile the previous year. Brunelleschi, however, was released after little more than a week.
Finally, in March 1436, the dome of Santa Maria del Fiore was complete enough for the church to be consecrated, and the final stone closing the dome was laid in August, although its exterior surfaces were not fully finished and the design for the small cupola, or lantern, that would crown the structure had not yet been determined. Naturally, Brunelleschi had a plan, but despite having approved his visionary design for the dome, the cathedral's governing body once again set up a competition for the lantern. Again, Lorenzo Ghiberti submitted a competing plan, but Brunelleschi's prevailed, and by the end of the year his wooden model of the lantern was accepted as the winning design.
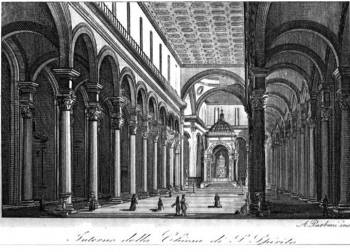
At about this time, work also began on the church of Santo Spirito, where Brunelleschi had been commissioned to replace the old Augustinian convent church on the site. This was an opportunity to design a complete building rather than a portion of a complex existing structure, and it therefore reflects Brunelleschi's vision perhaps more fully than many of his other works. According to his biographer, Manetti, he is said to have commented that with Santo Spirito, "he had begun a church in accordance with his intentions." Because the work was funded by numerous wealthy parishioners rather than a single patron like Medici, the plan, as architectural historian Howard Saalman suggests, reflects the Florentine ideal of a community of equals, with its essentially central plan structure incorporating forty identical chapels. Although much of the work on the church occurred after the architect's death - indeed, the first monumental column of the building arrived on site only a week before he died - Brunelleschi's design, which was probably based on simple concepts of geometry and proportion that subsequent builders could easily follow, was largely adhered to until its completion in the 1480s.
Another project that Brunelleschi undertook in the 1430s was the plan for an oratory for the convent of Santa Maria degli Angeli, funded by the Scolari family and overseen by the Wool Guild. The small structure was to be centered on an octagonal interior with chapels (and the entry space) on each of the eight sides, and a sixteen-sided exterior, an innovative, perfectly centralized plan that was likely inspired both by late medieval central-plan structures including portions of Florence's cathedral and Baptistery, and by Roman buildings such as the Pantheon. Work began in 1434 and continued for three years, but in 1437 Florence again engaged in wars with regional neighbors, the Scolari funds ran out, and the project was left uncompleted. The structure remained unfinished until the twentieth century, when the Brunelleschian fragments were reworked, and the building completed in a different style. The only evidence of Brunelleschi's original intentions are several drawings of his floor plan, the most important being one made before 1494 by architect Giuliano da Sangallo which was probably based on a survey of the unfinished building, and another by Leonardo da Vinci in his sketchbook, along with later copies.
Brunelleschi engaged in a wide variety of ongoing projects in the late 1430s and early 1440s, including overseeing the slowly progressing lantern of Santa Maria del Fiore, devising military architecture, and designing stage machinery for religious plays. He also saw work finally begin on the Pazzi chapel, built as a chapter house for the monks of Santa Croce monastery. Although little documentation exists and experts disagree on Brunelleschi's involvement, Saalman suggests that he probably drew up plans for the structure before 1429, the year Giovanni de' Medici died, as the chapel's design is related to that of the San Lorenzo sacristy Brunelleschi had built for Medici. Giovanni and his son Cosimo were also involved in financing Santa Croce, and it may have been Cosimo who persuaded banker Andrea de' Pazzi, one of the most powerful men in Florence at the time, to sponsor the chapter house. But Pazzi did not make funds available for the project until 1442 and construction probably started the following year. Here again the chapter house had to fit within the existing structure of the monastery, facing an interior cloister next to the monumental Franciscan church, and serving as both a meeting space for the monks and a family mausoleum. The rectangular plan structure uses the same kinds of geometrical formulas and all'antica forms as the San Lorenzo sacristy but composes them into a more complex and decorative interior.
Late Period and Death
Brunelleschi continued to be active on numerous projects in his last years, despite occasionally claiming to be too old to profit from his efforts (probably as an attempt to avoid paying additional taxes). His biographer, Manetti, notes that he was commissioned to design many residential buildings, but there is little documentary evidence to support this claim and scholars continue to debate his involvement in certain projects. One structure that he did work on, as Howard Saalman explores, was a large new space, the Sala Nuova, in the palace of the Guelph Party - a powerful political group in Florence and other central and northern Italian cities - although the building has been subsequently altered so that it is difficult to determine how much of what remains can be ascribed to Brunelleschi. The Party had acquired property and begun building in about 1300, creating structures that were modified over the years, and had planned an expansion of their headquarters in 1415. Saalman suggests that Brunelleschi's involvement probably began after 1442 (while other experts propose an earlier date), and one of his principal concerns was to create a structure within the crowded confines of a city block among narrow streets that would be as visible as possible, due only to its scale and height, to the passersby who crossed Florence's central bridge, the Ponte Vecchio. This concern was typical of the architect's interest in the urban spaces surrounding the buildings he designed, and it transformed the Guelph Party palace, according to Saalman, "from a routine institutional building to a significant monument of Renaissance architecture."
The lantern of the cathedral was still under construction in these years, due to recurring military conflicts and the difficulty of procuring the white marble that was to cover its exterior. This material began to arrive on the site in 1443, and in order to maneuver the massive blocks into place, Brunelleschi again designed new hoists and other machines that could function at the top of the dome without relying on support from the ground. The first stone of the lantern was consecrated in March 1446, but a month later, after a brief illness, Brunelleschi died at the age of 69. Completion of the lantern was first left to the oversight of architect Michelozzo di Bartolomeo, a former assistant to Lorenzo Ghiberti and favorite of Cosimo de' Medici, and then six year later to Antonio di Ciaccheri Manetti (unrelated to the biographer Antonio di Tuccio Manetti), a carpenter who had helped Brunelleschi build the wooden model of the lantern - and had attempted to pass off a copy of it as his own competing design - who also took over work on other projects, including at San Lorenzo and Santo Spirito.
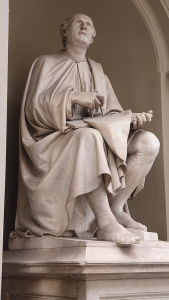
At his death, a funeral ceremony was held in Santa Maria del Fiore under the dome he had himself engineered, attended by thousands of mourners. A death mask was created from his features - an unusual honor - and after about a month of debate, it was determined that he should be buried in the cathedral itself, rather than in his family crypt in a different church. His tomb was modest, however, and its location was rediscovered only in 1972, when the simple marble slab was uncovered with the inscription "Here lies the body of the great ingenious man Filippo Brunelleschi of Florence," suggesting that he was honored as much for his genius as an engineer as for his creativity as a designer and architect. A funerary monument was also constructed on the cathedral wall consisting of a high-relief bust portrait sculpted by the architect's adopted son Buggiano and a plaque bearing an inscription in Latin written by the poet and chancellor of Florence that reads, "Just how eminent Filippo the Architect was in the arts of Daedalus is demonstrated by the marvelous dome of this celebrated temple, and by the many machines invented by his divine genius. Therefore, because of the excellent qualities of his soul and singular virtues, on the 17th day of April 1446, his well-deserving body was laid in this ground by order of his grateful fatherland." In the nineteenth century, a statue of Brunelleschi looking up and admiring his dome, created by Luigi Pampaloni (c. 1838), was placed in the piazza in front of the cathedral.
The Legacy of Filippo Brunelleschi
Brunelleschi was a trailblazing innovator in numerous fields, including architecture, engineering, city planning, and systems of representation. He tended to be secretive about his methods, as he was more concerned about his ability to make a living from his ingenuity than about any future renown, so direct documentation of output is limited, although considerable information can be gathered from official records and other contemporary sources. Nonetheless, thanks to the monuments he created - particularly the dome of Santa Maria del Fiore cathedral - his fame was well established during his lifetime. That he was the subject of the first full-length biography of an artist (an account usually attributed to Antonio di Tuccio Manetti) since the Classical era is one measure of his prominence. His ingenuity and success also helped to give new value to the profession of architect, as practitioners came to be considered artists rather than manual laborers.
He had one direct apprentice, Donatello, who became primarily a sculptor, as did his adopted son, Buggiano, with whom he also worked. But many others admired, studied, and drew inspiration from his architectural and engineering efforts, including Leon Battista Alberti, who dedicated to the architect his book on painting, in which he published the method of linear perspective that Brunelleschi had devised, Michelozzo di Bartolomeo, who emulated his style in taking over many of his building projects after his death, and Leonardo da Vinci, who took notes on Brunelleschi's work in his sketchbooks. Architects of subsequent generations drew directly from the simplified, powerful style Brunelleschi pioneered. Michelangelo studied the dome of Santa Maria del Fiore while he was developing the dome for Saint Peter's Basilica in the Vatican, and Donato Bramante incorporated elements of the oratory at Santa Maria degli Angeli in his massive piers also in Saint Peter's, as well as in his small Tempietto at San Pietro in Montorio in Rome.
Viewed more broadly, Brunelleschi can be considered one of the founders of the Renaissance, given the renewed interest in and widespread popularity of Classical forms and concepts in the fourteenth and fifteenth centuries, ideas that Brunelleschi was among the first to investigate.
Influences and Connections

-
![Donatello]() Donatello
Donatello -
![Leon Battista Alberti]() Leon Battista Alberti
Leon Battista Alberti - Francesco della Luna
-
![Donato Bramante]() Donato Bramante
Donato Bramante -
![Piero della Francesca]() Piero della Francesca
Piero della Francesca -
![Leonardo da Vinci]() Leonardo da Vinci
Leonardo da Vinci - Andrea de Lazzaro Cavalcanti
-
![Donatello]() Donatello
Donatello -
![Leon Battista Alberti]() Leon Battista Alberti
Leon Battista Alberti - Francesco della Luna
Useful Resources on Filippo Brunelleschi
- The Feud That Sparked the Renaissance: How Brunelleschi and Ghiberti Changed the Art WorldOur PickBy Paul Robert Walker
- Brunelleschi in PerspectiveOur PickBy Isabelle Hyman
- Brunelleschi's Dome: How a Renaissance Genius Reinvented ArchitectureOur PickBy Ross King
- Filippo Brunelleschi: The Complete WorkBy Eugenio Battisti
- Brunelleschi: Studies of His Technology and InventionsOur PickBy Frank D. Prager and Gustina Scaglia
- Brunelleschi's Cupola: Past and Present of an Architectural MasterpieceOur PickBy Giovanni Fanelli and Michele Fanelli
- Brunelleschi (Masters of Italian Art Series)By Peter Gartner
- Filippo Brunelleschi: The BuildingsBy Howard Saalman
- Building the Italian Renaissance: Brunelleschi's Dome and the Florence CathedralBy Paula Kay Lazrus
- Filippo BrunelleschiBy Heinrich Klotz
 Ask The Art Story AI
Ask The Art Story AI